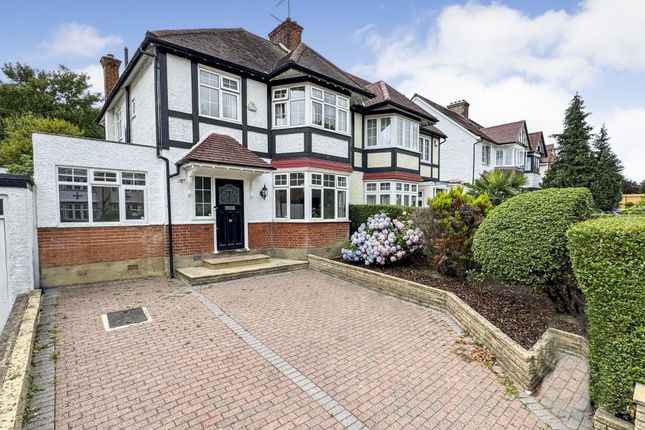
>
RAVENSDALE AVE, NORTH FINCHLEY, N12 4 bed semi
RAVENSDALE AVE, NORTH FINCHLEY, N12
£1,100,000
RAVENSDALE AVE, NORTH FINCHLEY, N12
£1,100,000
Our Summary
- Previously had planning (now lapsed) for ground floor rear extension and loft conversion
- * FOUR BEDROOMS * DOWNSTAIRS WC * TWO RECEPTION ROOMS* STUDY * OFF STREET CAR PARKING * DOUBLE GLAZING * 17’4 X 10’9 NEWLY FITTED & EQUIPPED KITCHEN / DINER * UTILITY ROOM* GAS CENTRAL HEATING* BATHROOM & SEPARATE WC* LARGE 120’ SOUTH WESTERLY FACING REAR GARDEN* CONSERVATORY* LAPSED PLANNING PASSED FOR REAR EXTENSION AND LOFT CONVERSION* NEUTRAL DECORATIONS & FLOORING, SOME LAMINATE FLOORS* CHAIN FREEENTRANCE HALL Understairs cupboard
- Potential for loft conversion – subject to consents
- POTENTIAL FOR LOFT CONVERSION
- Potential for loft conversion
Description
This extended four-bedroom semi-detached house is located in a sought-after area just off North Finchley High Road, close to shops, buses, and Friary Park. The property features a side extension creating a kitchen/diner, utility room, and study. It has a large 120-foot south-westerly facing rear garden, conservatory, and off-street parking. The interior boasts neutral decorations and flooring, with some laminate floors. The property has a range of fitted units in the kitchen, a separate WC, and a bathroom with a panelled bath and shower over. The upstairs bedrooms are a good size, with fitted wardrobes and dressing tables. The property also has a large loft with potential for conversion, subject to consents. The agent has not tested any appliances or services, and the buyer is advised to verify the tenure and condition of the property.
