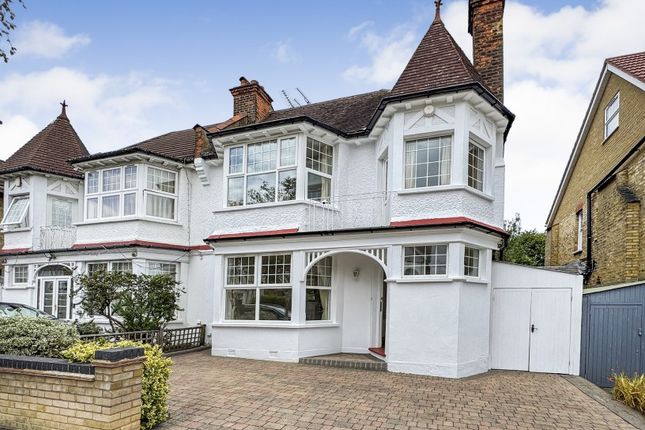
>
PARK CRESCENT, FINCHLEY, N3 4 bed semi
PARK CRESCENT, FINCHLEY, N3
£1,439,000
PARK CRESCENT, FINCHLEY, N3
£1,439,000
Our Summary
- The property is offered for sale Chain Free and offers scope for extension, possibly two storey rear and loft, subject to usual consents
- * FOUR BEDROOMS* TWO INTERCONNECTING RECEPTION ROOMS* FITTED & EQUIPPED KITCHEN / DINING ROOM* DOWNSTAIRS WC* LARGE ENTRANCE HALL* LARGE REAR GARDEN APPROX 80’ (24m)* BATHROOM / WC * GAS CENTRAL HEATING * DOUBLE GLAZING* SCOPE FOR SIDE / REAR EXTENSION & LOFT CONVERSION (subject to consents)* OFF STREET CAR PARKING* CHAIN FREEACCOMMODATION COMPRISES:LARGE ENTRANCE HALL Wood flooring
- Access hatch to: LARGE LOFT – scope for loft conversion, subject to planning permission
- Scope for extension
Description
This four-bedroom Edwardian semi-detached house is located in a tree-lined turning off Etchingham Park Road, just a short walk from Victoria Park and within easy reach of Finchley Central or West Finchley underground stations. The property offers scope for extension, possibly two-storey rear and loft, subject to usual consents, and features a large entrance hall, four bedrooms, two interconnecting reception rooms, a fitted and equipped kitchen/dining room, a downstairs WC, and a large rear garden. The property also has off-street car parking and a side lean-to. The house has a mix of original features, including wood flooring, ceiling cornices, and fireplaces, as well as modern amenities such as gas central heating and double glazing. The rear garden is approximately 80 feet long and features a patio, lawn, and stocked beds/fruit trees, while the front garden is block-paved and provides off-street parking. The property is offered chain-free and is rated Band G for council tax and Band D for energy efficiency.
