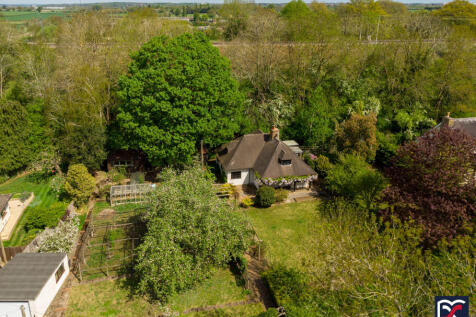
>
Station Road, Blisworth NN7 4 bed detached house for sale
The Cottage, Station Road, Blisworth, NN7
£600,000
The Cottage, Station Road, Blisworth, NN7
£600,000
Our Summary
- 4 acres and offering significant potential for extension or subdivision (subject to the necessary planning approvals), this attractive 1920s dormer bungalow is constructed in the Arts and Crafts style, featuring characterful façades finished in roughcast render beneath hipped roofs, with matching dormer windows and an elegant front veranda draped in mature Wisteria
- 4 acres Detached double garage and separate vehicular access Established south-facing gardens Potential to extend or subdivide, subject to planning Offered for sale with no onward chain Local Authority: West Northants Council Council Tax: Band C EPC: D Services: Electricity, Oil, Drainage, and Water Broadband: Ultra-Fast Broadband Available: Up to 1800Mbps download Location: Blisworth is an attractive village situated approximately five miles south of Northampton and four miles north of Towcester
- The generous proportions of the kitchen, together with the adjoining walk-in pantry-featuring a traditional timber casement window and fitted shelving-offer considerable scope for reconfiguration and enhancement
- The size and configuration of the plot may also offer scope for subdivision or future development, subject to the necessary planning consents
- No assumption should be made that the property has all necessary statutory approvals and consents such as planning and building regulations approval
- Potential to extend or subdivide, subject to planning
Description
This charming 1920s Arts and Crafts dormer bungalow is situated on a sizeable plot of over 0.4 acres in the sought-after village of Blisworth. The property boasts characterful façades, a front veranda, and a versatile layout with flexible accommodation arranged over two floors. The ground floor features a bright sitting room, dining room with wood-burning stove, kitchen, conservatory, and a ground floor bedroom or additional reception room, as well as a bathroom. The first floor provides two bedrooms, a dressing room with vanity area, and a separate WC. The property is surrounded by established south-facing gardens, including kitchen gardens, a fruit cage, and a workshop, as well as a formal lawned garden. There is also a detached double garage and separate vehicular access. The property offers potential for extension or subdivision, subject to planning approvals, and is available for sale with no onward chain.
