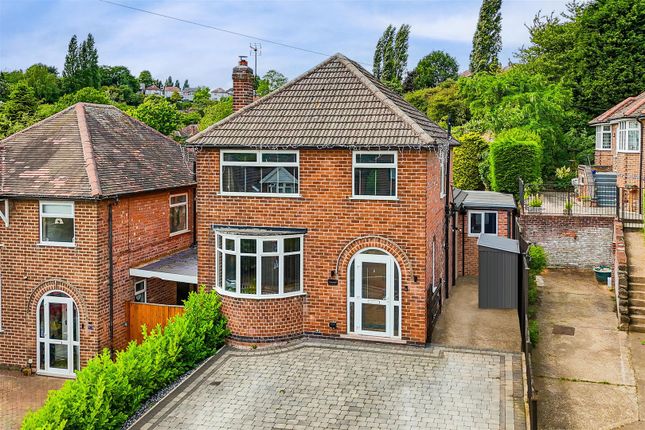
>
Douglas Crescent, Carlton NG4 3 bed detached house for sale
Douglas Crescent, Carlton NG4
£400,000
Douglas Crescent, Carlton NG4
£400,000
Our Summary
- To the front, a driveway offers off-street parking for up to three vehicles, and the property also benefits from granted planning permission (valid until 2027) for a two-storey side extension and roof alterations including a dormer, offering further potential for expansion
- Planning Permission Granted For Two Storey Side Extension & Insertion Of A Dormer
- Planning Permission Granted For Two Storey Side Extension & Insertion Of A Dormer
Description
This stunningly renovated three-bedroom detached house is a must-see for families seeking a stylish and versatile home in a prime location. With a generous plot, the property boasts a spacious and stylish interior, featuring a bay-fronted living room with a log burner, a separate dining area, and a modern family kitchen with integrated appliances and bi-folding doors leading out to the expansive rear garden. The ground floor also includes a playroom, a contemporary shower room, and a versatile area that could be used as a home office or gym. Upstairs, the first floor hosts three bedrooms, serviced by a sleek four-piece family bathroom suite. The show-stopping rear garden features a patio seating area, a lawn, a 3G football pitch, a hot tub, two garden sheds, and a fully insulated summer house with electrics, Wi-Fi, and its own consumer unit. The property also benefits from granted planning permission for a two-storey side extension and roof alterations, offering further potential for expansion. With high-quality finishes, generous living space, and a fantastic garden, this property is a true credit to the current owners and an ideal choice for families seeking a beautiful home in a popular location.
