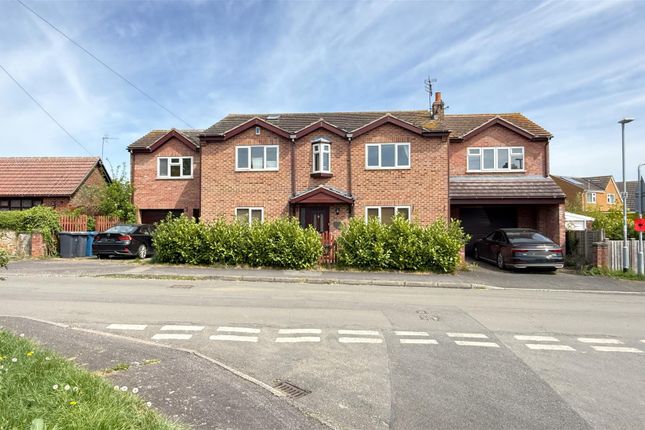
>
Main Street, Langar 6 bed detached house for sale
Main Street, Langar NG13
£448,000
Main Street, Langar NG13
£448,000
Our Summary
- ** generous detached family home ** 5/6 bedrooms ** 3 receptions ** ground floor cloak room ** 2 ensuite & main bathroom ** spacious main sitting room ** large breakfast kitchen ** potential for gf annexe bedroom ** driveway & garage ** viewing recommended **
- The property would be perfect for families either upsizing or relocating into this village making use of the highly regarded local school, but could appeal to a wider audience particularly extended families as there is potential for an annexe style area with double bedroom to the ground floor
- Accessed off the main stairwell is the bulk of the sleeping accommodation extending to four bedrooms, one of which benefits from further ensuite facilities and with the second main bedroom accessed via what is currently a single bedroom but alternatively would make an excellent dressing room or further scope for additional ensuite
- In addition the property benefits from UPVC soffits and fascias, gas central heating and hot water system and relatively neutral decoration throughout and, although the property is likely to require some further cosmetic updating, provides a fantastic level of internal accommodation, particularly at this price point
- A versatile reception space which has previously been utilised as a home gym but would make an excellent family or games room with access out onto the rear garden, alternatively perfect for extended families with potential as a ground floor double bedroom
- Flood assessment), school Ofsted ratings, planning applications and services such as broadband and phone signal
- Planning applications:-
- Potential for GF Annexe Bedroom
- Potential for gf Annexe Bedroom
Description
This generous detached family home, known as Breydon, boasts a wealth of accommodation spanning over 2,400 square feet. The property has been significantly extended to provide a spacious and versatile living space, ideal for families or extended families. The ground floor features a sitting/dining room with an exposed brick fireplace, a breakfast kitchen with contemporary Shaker-style units, and a ground floor cloakroom. The first floor has a master suite with a large double bedroom and contemporary en-suite, as well as four further bedrooms, one with an en-suite bathroom. The property also has a family bathroom and a study/family room. The garden is landscaped for low maintenance, with a driveway, garage, and workshop. Located in the village of Langar, the property benefits from a well-regarded primary school and village pub, with further amenities available in nearby Bingham.
