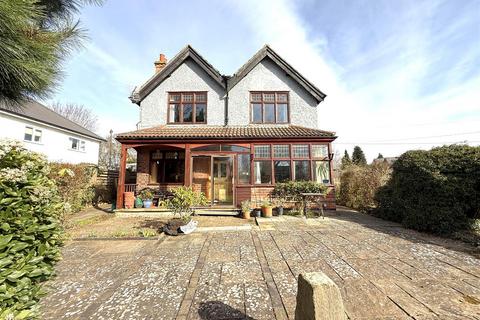
>
Station Road, Bottesford 4 bed detached house for sale
Station Road, Bottesford
£550,000
Station Road, Bottesford
£550,000
Our Summary
- * DELIGHTFUL PERIOD HOME * ADDITIONAL PLANNING APPROVAL * INTERESTING DEVELOPMENT PROJECT * OFFERING A WEALTH OF CHARACTER & FEATURES * PLOT IN THE REGION OF 1/4 ACRE * PLANNING FOR ADDITIONAL CONTEMPORARY BUNGALOW * WALKING DISTANCE TO THE HEART OF THE VILLAGE * WELL REGARDED LOCATION * VIEWING HIGHLY RECOMMENDED *We have pleasure in offering to the market this really interesting, individual family home occupying a generous plot which lies in the region of 1/4 of an acre and with the benefit of additional planning approval for a single storey contemporary home at the rear
- This in turn offers great potential, as it could appeal to a wider audience either with from somebody wishing to split the site and retain one or other of the dwellings or those with extended families who may see younger generations living in the original home and constructing a single storey dwelling to the rear for dependent relatives
- The property does require a general program of modernisation based on today's requirements but because it has been relatively untouched over the decades much of the period atmosphere has been retained and provides an excellent starting point to create a beautiful family home
- In addition to the main accommodation the planning approval, which was granted in October 2024, allows for the construction of an interesting, contemporary, single storey home which will extend to around 1,000 sq
- and, in itself, could be a really useful addition to the site, perfect for extended families or simply as a development project
- Overall viewing comes highly recommended to appreciate both the location, accommodation and potential on offer
- 01m (8'7" x 6'7") - Although requiring modernisation is currently fitted with wall and base units having stainless steel sink and drain unit, plumbing for washing machine, space for further free standing appliances, window to the front and further door leading through into:Ground Floor Shower Room - 2
- 18m (13'6" x 7'2") - A versatile room providing excellent storage or alternatively could possibly offer potential as a second floor office having limited head height but with tongue and groove panelled pitched ceiling, inset skylights, additional window to the front, under eaves storage and a further door leading through into:Loft Void - 3
- The property does however benefit from planning permission granted to split the garden, creating a building plot at the foot with a proposal for a single storey, contemporary dwelling with access on the easterly side leading off Station Road
- Even with this completed this will still leave a relatively generous garden by modern standards for the original dwelling and clearly suggests the considerable potential of the site
- In addition to the main dwelling the property has planning approval granted in October 2024 by Melton Borough Council under application number 24/00543/FUL for an interesting, self build, detached, single storey home designed with very much a contemporary look to create an individual property which, under the current plans, would extend to around 1,000 sq
- Although this may offer potential for a future purchaser to split the site it could also be opened up to a wider market, possibly for families with dependent relatives, or extended families, who may look to amalgamate the site, making use of both the main period home as well as the planning approval at the rear
- flood assessment), school Ofsted ratings, planning applications and services such as broadband and phone signal
- Flood assessment of an area:_Broadband & Mobile coverage:-School Ofsted reports:-Planning applications:-
- Additional Planning Approval
- Interesting Development Project
- Planning For Additional Contemporary Bungalow
Description
This delightful period home is situated on a generous plot of approximately 1/4 acre in the well-regarded location of Bottesford. The property offers a wealth of character and features, with four bedrooms and two main reception areas, including a sitting/dining room and lounge. The house requires a general program of modernization, but its period charm is still intact. Additionally, there is planning approval for a single-storey contemporary home at the rear, which could be a useful addition to the site for extended families or as a development project. The property is walking distance to the heart of the village, with local amenities including schools, shops, and restaurants. With its unique blend of period charm and modern potential, this property is sure to appeal to a wide range of buyers.
