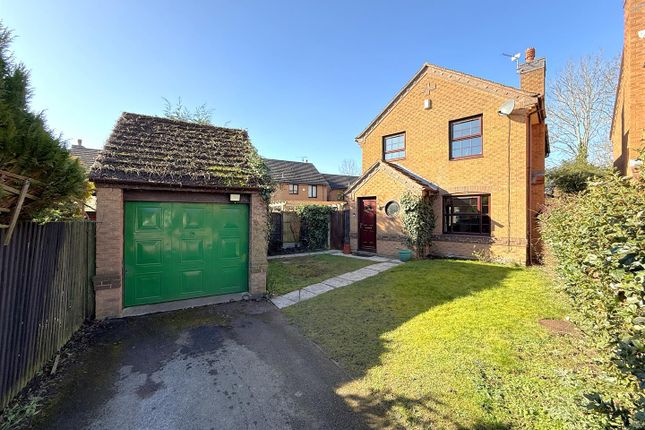
>
4 bedroom detached house for sale
Rothbury Grove, Bingham NG13
£350,000
Rothbury Grove, Bingham NG13
£350,000
Our Summary
- ** detached home ** 4 bedrooms ** 3 reception areas ** modern kitchen & bathroom ** ground floor cloak room ** pleasant established plot ** westerly rear aspect ** cul-de-sac location ** driveway & garage ** additional planning approval **
- The property also benefits from planning permission that was granted in May 2023, for a substantial single storey addition to the front and side, which would increase the accommodation and create a versatile space
- Although not implemented, this does allow those with a higher budget to extend the accommodation further, adding to the potential of the property
- The remainder of the frontage is laid to lawn but offers further scope to provide additional parking subject to necessary consents, with a central pathway leading to the front door
- Planning Permission
- The property benefits from planning permission that was granted in May 2023, for a substantial single storey addition to the front and side, which would increase the accommodation and create a versatile space
- Although not implemented, this does allow those with a higher budget to potentially extend the accommodation further, adding to the potential of the property
- Further details can be found on Rushcliffe Borough Council's planning portal under reference 23/00648/ful
- There are restrictive covenants within the title, relating to the original land sale, which may require permissions regarding further development
- Flood assessment), school Ofsted ratings, planning applications and services such as broadband and phone signal
- Planning applications:-
- Additional Planning Approval
Description
This detached home is situated in a small cul-de-sac in the established development of Bingham. The property boasts a generous frontage and a westerly rear aspect, offering a pleasant and private setting. The modern home features a versatile layout, with four bedrooms, three reception areas, a modern kitchen, and a bathroom. The ground floor also includes a cloakroom and a garden room/conservatory with a westerly aspect. The property has undergone modernization, with updated kitchen and bathroom, UPVC double glazing, and gas central heating. Additionally, planning permission has been granted for a substantial single-storey extension, allowing for further expansion. The property is situated in a convenient location, with easy access to amenities, schools, and transportation links.
