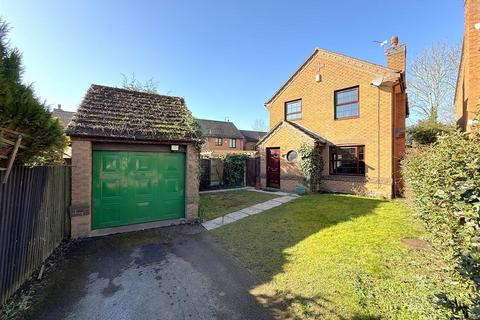
>
Rothbury Grove, Bingham 4 bed detached house for sale
Rothbury Grove, Bingham
£350,000
Rothbury Grove, Bingham
£350,000
Our Summary
- * DETACHED HOME * 4 BEDROOMS * 3 RECEPTION AREAS * MODERN KITCHEN & BATHROOM * GROUND FLOOR CLOAK ROOM * PLEASANT ESTABLISHED PLOT * WESTERLY REAR ASPECT * CUL-DE-SAC LOCATION * DRIVEWAY & GARAGE * ADDITIONAL PLANNING APPROVAL *An excellent opportunity to purchase a detached, modern home, tucked away in a small cul-de-sac setting within this established development, benefitting from a generous frontage as well as a westerly rear aspect
- The property also benefits from planning permission that was granted in May 2023, for a substantial single storey addition to the front and side, which would increase the accommodation and create a versatile space
- Although not implemented, this does allow those with a higher budget to extend the accommodation further, adding to the potential of the property
- The remainder of the frontage is laid to lawn but offers further scope to provide additional parking subject to necessary consents, with a central pathway leading to the front door
- Council Tax Band - Rushcliffe Borough Council - Band DTenure - FreeholdPlanning Permission - The property benefits from planning permission that was granted in May 2023, for a substantial single storey addition to the front and side, which would increase the accommodation and create a versatile space
- Although not implemented, this does allow those with a higher budget to potentially extend the accommodation further, adding to the potential of the property
- Further details can be found on Rushcliffe Borough Council's planning portal under reference 23/00648/FUL
- There are restrictive covenants within the title, relating to the original land sale, which may require permissions regarding further development
- flood assessment), school Ofsted ratings, planning applications and services such as broadband and phone signal
- Flood assessment of an area:_Broadband & Mobile coverage:-School Ofsted reports:-Planning applications:-
- Additional Planning Approval
Description
This detached home, situated in a small cul-de-sac in Bingham, offers a versatile level of accommodation perfect for a wide range of buyers. The property has been modernized over the years, featuring a modern kitchen and bathroom, UPVC double glazing, and gas central heating. The interior layout comprises an entrance hall, ground floor cloak room, sitting room, dining room, kitchen, and four bedrooms upstairs, along with a family bathroom. The property also benefits from planning permission for a single-storey extension, which would increase the accommodation. The exterior features a pleasant, established plot with a westerly rear aspect, a driveway leading to a detached garage, and a good-sized side area that could be used for parking. The property is located in a convenient area with easy access to local amenities, including shops, schools, and a railway station.
