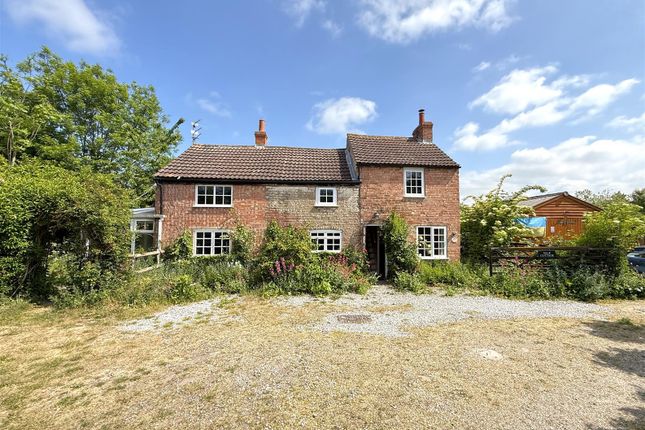
>
Lombard Street, Orston 4 bed detached house for sale
Lombard Street, Orston
£399,999
Lombard Street, Orston
£399,999
Our Summary
- ** DETACHED PERIOD COTTAGE ** WEALTH OF CHARACTER & FEATURES ** REQUIRING A PROGRAMME OF MODERNISATION & REFURBISHMENT ** 4 BEDROOMS & 2 RECEPTIONS ** GOOD LEVEL OF OFF ROAD PARKING ** GENEROUS 0
- 31 ACRE PADDOCK ** EDGE OF VILLAGE LOCATION ** NO UPWARD CHAIN **An interesting opportunity to purchase a truly individual detached period cottage which offers a wealth of character and features and although likely to require a general programme of modernisation and refurbishment this individual home offers great scope and potential to create a fantastic dwelling
- Subject to necessary consent, there could be potential to extend the accommodation further making use of its fantastic plot creating a large family home in a delightful setting
- The property offers ample off road parking, with gated access leading off a small lane on the outskirts of this well regarded village, with viewing coming highly recommended to appreciate both the location, accommodation and potential on offer
- There is planning permission for a detached dwelling within the grounds of a neighbouring property
- Additional details available on RBC planning portal under ref:-22/01768/FULWe are informed the property is on mains electric, drainage and water (information taken from Energy performance certificate and/or vendor)
- flood assessment), school Ofsted ratings, planning applications and services such as broadband and phone signal
- Flood assessment of an area:_ Broadband & Mobile coverage:- School Ofsted reports:- Planning applications:-
- Requiring a Programme of Modernisation & Refurbishment
- Requiring a Programme of Modernisation & Refurbishment
Description
This detached period cottage, known as Timber Ledge & Brance Cottage, offers a wealth of character and features, although it requires a programme of modernization and refurbishment. The property has four bedrooms, two reception rooms, a kitchen, utility room, conservatory, and a ground floor cloakroom. It sits on a generous 0.6-acre plot, including a 0.29-acre formal garden and a 0.31-acre paddock. The property has ample off-road parking and is located in the village of Orston, near the A52 and A46, providing easy access to Nottingham and Leicester. The property has a lot of potential to extend the accommodation further, subject to necessary consent, making it a great opportunity for those looking to create a large family home in a delightful setting.
