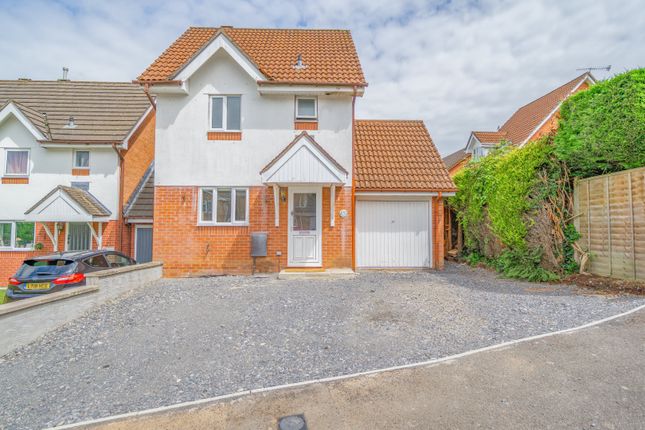
>
Deans Hill, Chepstow 3 bed detached house for sale
Deans Hill, Chepstow
£385,000
Deans Hill, Chepstow
£385,000
Our Summary
- A bonus is the planning permission granted for a two-storey extension DM/2024/01525
- There is current planning approval for a two storey side extension (DM/2024/01525 - dated 9th January), to provide ground floor bathroom, kitchen/breakfast room and first floor fourth double bedrooms with dressing area and en-suite shower room,
- Planning approval for side extension
Description
This unique three-bedroom link-detached family home in the sought-after Danes area of Chepstow boasts a modern kitchen, split-level living and dining room, and a conservatory opening onto a low-maintenance rear garden. The property also features off-street parking for several vehicles, a single garage, and planning permission for a two-storey extension. Located within walking distance of Chepstow town centre, the property offers convenient access to local amenities, excellent road and rail connections, and scenic walks through the nearby Wye Valley. The interior features a spacious hall, modern kitchen, split-level dining room, and three bedrooms, including a generous single with eaves storage. The family shower room boasts a modern white suite, and the property also has a large airing cupboard with fitted shelving. Outside, the well-planned garden features mature shrubs and designated retreat spots, with side access and garage access adding to the property's practicality.
