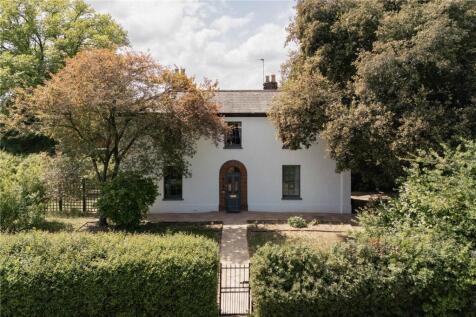
>
5 bedroom detached house for sale
Keswick Road, Cringleford, Norwich, Norfolk, NR4
£995,000
Keswick Road, Cringleford, Norwich, Norfolk, NR4
£995,000
Our Summary
- __________GROUND FLOOR- Entrance hall- Snug/bedroom- Bedroom with dressing room & en suite- Sitting room- Library- Kitchen/dining room- Utility room- Gym/bedroom with shower & WC- Rear lobby/boot room with underfloor heating__________FIRST FLOOR- Main bedroom- 2 further bedrooms- Family bathroom with underfloor heating- Access to loft space__________OUTSIDE- Wrap-around gardens & grounds- 2 courtyard- Vegetable garden- Home office/studio with underfloor heating- 2 sheds & bicycle store- Driveway (retained under planning permission)- Additional off-road parking for 3 vehicles__________ADDITIONAL FEATURESUtilities- Water supply: mains- Electricity: mains- Gas: mains- Heating: Boiler - Drainage: mains- Broadband connection: FTTP- Parking: Off road parking for 3 vehiclesRights and Restrictions- Private rights of way: No- Public rights of way: No- Listed Property: No- Restrictions: Yes, Ask AgentRisks- Flooded in last 5 years: No__________TENURE & LAND REGISTRYFreehold: NK461116__________LOCAL AUTHORITYSouth Norfolk District Council, Band: G__________PLANNINGOn 30th March 2016 permission was granted for change of use from an educational to residential and internal alterations to form a single dwelling
Description
This exceptional Victorian school conversion offers a unique blend of modern living and historical period charm. Originally built in 1858, the detached character property has been transformed into an impressive family home, boasting 3482 Sq. Ft. of living space across two floors. The property features three reception rooms, five to six bedrooms, attractive landscaped gardens, and off-road parking. The ground floor includes an entrance hall, snug/bedroom, sitting room, library, kitchen/dining room, utility room, gym/bedroom with shower and WC, and a rear lobby/boot room with underfloor heating. The first floor features a main bedroom, two further bedrooms, a family bathroom with underfloor heating, and access to the loft space. The property also boasts a wrap-around garden, two courtyards, a vegetable garden, a home office/studio with underfloor heating, two sheds, and a bicycle store. With a wealth of period features, including original fireplaces, picture rails, and sash windows, this character property offers generous and flexible accommodation, making it an ideal family home.
