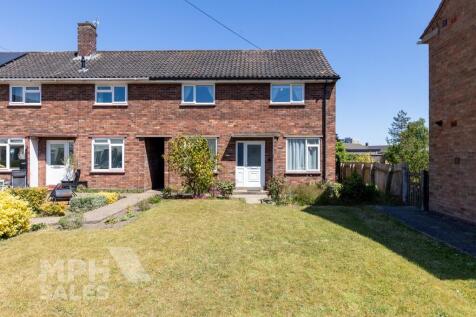
>
3 bedroom semi-detached house for sale
Williamson Close, NR7
£260,000
Williamson Close, NR7
£260,000
Our Summary
- With spacious rooms throughout, a wet room addition, this home with a little modernisation is packed with potential
- Key Features: Three well-proportioned bedrooms (all accessed via landing) Downstairs Wet Room Open-plan kitchen/diner and separate utility room Generous, rear garden and front garden with the potential to convert to driveway parking Accommodation Comprising: Ground Floor: Entrance Hall - Welcoming entry with a carpeted floor, radiator, and double-glazed front door Lounge 19'5" x 11'10" Bright living space with patio doors leading to the rear garden and double glazed window to the front aspect, carpet flooring, TV point, and radiator Kitchen/Diner 14'4" x 8'3" Fitted base and wall units, gas hob with extractor, electric oven, vinyl flooring, double glazed windows to front aspect, pantry, under-stair storage and radiator Utility Room (11'5" x 5'2") - Handy additional space with double glazed door leading to the rear garden, vinyl flooring, under-stair storage, combination boiler Wet Room - Fitted with a wash basin, W/C, electric shower, towel rail radiator, and obscure double glazed window to rear aspect First Floor: Landing - Carpeted with loft access Bedroom Two (13'0" x 12'4") Generously sized front-facing double bedroom with carpet, radiator, storage cupboard and double glazed window Bedroom Two (13'7" x 10') Spacious front-facing room with carpet, radiator, storage cupboard and double glazed window Bedroom Three (11'11" x 8'3") Rear-facing bedroom with carpet and double glazed window Bathroom - Fitted with a bath and wash basin, vinyl flooring and obscure double glazed window to rear aspect W/C Fitted with low level wc, vinyl flooring and obscure double glazed window to rear aspect Exterior: Front Garden laid mainly to lawn, flower beds with established shrubs Rear Garden laid mainly to lawn with footpaths, established beds and shed Viewing Highly Recommended - This versatile home is full of potential
- Planning Permission: Whether a local planning permission will impact the enjoyment of the property or not is subjective
Description
This three-bedroom end-terrace home is located in a sought-after cul-de-sac in the NR7 area, just east of Norwich city center. The property boasts spacious rooms throughout, including a wet room addition, and has a lot of potential for modernization. The home features a bright and airy living room with patio doors leading to the rear garden, a kitchen/diner with fitted units, and a separate utility room. The first floor has three well-proportioned bedrooms, all with double-glazed windows, and a bathroom with a bath and wash basin. The property also has a generous rear garden and a front garden with potential to convert to driveway parking. With some modernization, this home has a lot of potential for a first-time buyer or investor.
