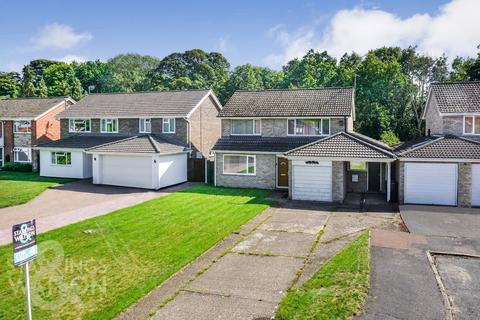
>
Highlands, Costessey, Norwich 3 bed detached house for sale
Highlands, Costessey, Norwich
£400,000
Highlands, Costessey, Norwich
£400,000
Our Summary
- Located at the end of a quiet CUL-DE-SAC, this DETACHED HOUSE presents an ideal RENOVATION PROJECT with SCOPE TO EXTEND (stp)
- The 13' fitted KITCHEN offers the potential to open plan to the 14' DINING ROOM, enhancing the flow of the ground floor
- Externally, plentiful DRIVEWAY PARKING is available leading to a GARAGE with electric up-and-over door with a separate STORAGE ROOM beside offering potential to be REMODELLED for further living space
- This layout offers a great potential to remove the dividing wall between the kitchen and dining room to create an open plan
- 13' Fitted Kitchen with Potential to Open Plan to the 14' Dining Room
- Ideal Renovation Project with Scope to Extend (stp)
- Integral Garage & Further Outside Storage Room with Potential
Description
This detached house is a renovation project located at the end of a quiet cul-de-sac, offering a blank canvas for buyers to put their own stamp on. The property spans over 1625 sq ft and features a hallway entrance with a two-piece WC, a spacious 22' sitting room, and a conservatory with French doors leading out to the garden. The kitchen is fitted with a range of storage cupboards and has potential to be opened up to the dining room. Upstairs, there are three double bedrooms with integrated storage and a family bathroom. Externally, the property has a driveway with plenty of parking, a garage with electric up-and-over door, and a south-facing garden that is tree-lined and non-overlooked. The property has plenty of potential for extension and renovation, making it an ideal project for buyers looking to put their own mark on a property.
