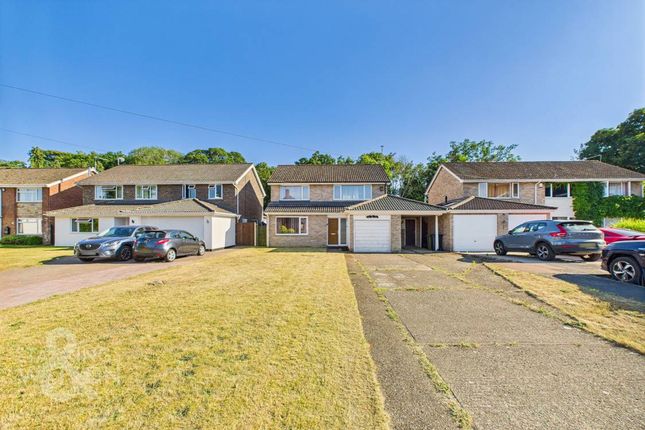
>
Highlands, Costessey, Norwich 3 bed detached house for sale
Highlands, Costessey, Norwich
£425,000
Highlands, Costessey, Norwich
£425,000
Our Summary
- Located at the end of a quiet CUL-DE-SAC, this DETACHED HOUSE presents an ideal RENOVATION PROJECT with SCOPE TO EXTEND (stp)
- The 13' fitted KITCHEN offers the potential to open plan to the 14' DINING ROOM, enhancing the flow of the ground floor
- Externally, plentiful DRIVEWAY PARKING is available leading to a GARAGE with electric up-and-over door with a separate STORAGE ROOM beside offering potential to be REMODELLED for further living space
- This layout offers a great potential to remove the dividing wall between the kitchen and dining room to create an open plan
- 13' Fitted Kitchen with Potential to Open Plan to the 14' Dining Room
- Ideal Renovation Project with Scope to Extend (stp)
- Integral Garage & Further Outside Storage Room with Potential
- Integral Garage & Further Outside Storage Room with Potential
Description
This detached house, located at the end of a quiet cul-de-sac, offers a renovation project with scope to extend. The property spans over 1625 sq. ft and features a hallway entrance with a two-piece WC, a spacious 22' sitting room, and a conservatory with French doors. The ground floor also includes a kitchen with potential to open-plan to the 14' dining room, and three double bedrooms with integrated storage on the first floor. The property has a south-facing garden, driveway parking, and a garage with storage room. The interior features uPVC double-glazed windows, radiators, and integrated wardrobes, with the main bedroom including wood effect vinyl flooring and fitted furniture. The property has plenty of potential for renovation and extension, making it an ideal project for a buyer looking to put their own stamp on a property.
