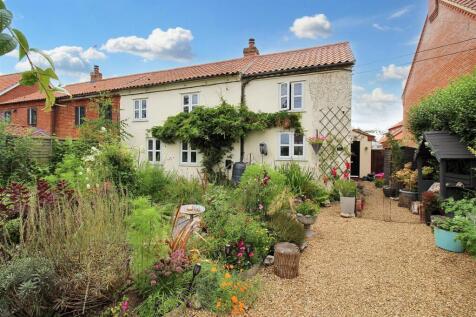
>
Halls Corner Lane, Hevingham 4 bed semi
Halls Corner Lane, Hevingham
£425,000
Halls Corner Lane, Hevingham
£425,000
Our Summary
- The property is also sold with current planning permission to reconfigure the property to include a front porch, open plan kitchen/diner/living room, home office, utility room and bathroom to the first floor
- The planning reference number is 2025/1685
Description
This charming four-bedroom home in Hevingham village offers beautifully presented, bright, and spacious accommodation with delightful character features throughout. The property boasts a generous frontage with off-road parking and mature, well-kept front and rear gardens. The interior features a stunning inglenook fireplace with wood burning stove, wooden beams, and a country-style kitchen/diner. The property has been extended to provide four bedrooms, including one with an en-suite, two reception rooms, and a utility room. The rear garden is paved with raised borders, making it low maintenance, and the front garden features a range of shrubs and raised borders for a vegetable garden. The property also comes with current planning permission to reconfigure the layout, including a front porch, open-plan kitchen/diner/living room, home office, utility room, and bathroom. Located in a popular village with local amenities, including shops, schools, and a pub, and within easy reach of the city of Norwich.
