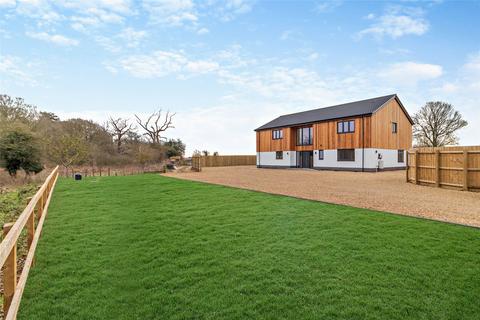
>
Plot 4, Mere Farm, Stow Bedon... 4 bed detached house for sale
Plot 4, Mere Farm, Stow Bedon, Norfolk, NR17
£1,000,000
Plot 4, Mere Farm, Stow Bedon, Norfolk, NR17
£1,000,000
Our Summary
- Specification… Kitchen o Quartz worktops with waterfall ends to centre island o Appliances-Bosch oven and combi microwave oven, Bosch warming drawer, hob with built-in extractor, full height fridge, full height freezer, dishwasher o Built in wine cooler o Boiling water tap o Built in bins o Storage in Centre Island Utility/ Boot room o Sink o Water softener o Space for washing machine o Space for tumble dryer o Bench seat with storage o Wall and base units Bathroom o Full tiling o Porcelain tiles o Feature free standing bath with hand held shower head o Large shower with trim, mounted wall controls and rainfall shower head o Wall hung vanity unit with sink and storage oToilet oWall mounted mirror oTowel rail En-suite to principal and bedroom two oFull tiling oWalk in shower with rainfall shower head oDouble wall hung vanity unit and storage o Toilet oHeated towel rail oWall hung mirror Internal o Glass and hardwood staircase o Painted hardwood internal doors o Understair cupboard o 2x Bifold doors in the kitchen, dining living room with views over fieldsoDressing rooms to principle suite- built in wardrobes by Gray’s Interiors Flooring oWood effect LVT throughout ground floor oCarpet to first floor oPorcelain tiles to bathroom and en-suite Electrical and Plumbing o Photovoltaic Panels with battery storageo Underfloor heating to ground floor o Radiators to first floor o Mix of spotlights and pendant lightingo Tv points to study, snug, living room, kitchen dining living space, bedroomso Heatmiser zoned thermostats o White sockets External o Timber frame o Photovoltaic Panels with battery storageo Anthracite double glazed flush casement uPVC windows o Anthracite aluminium bifold doors to the kitchen, living space and principle suite o Canadian red cedar treated with Osmo oil o Sand cement render o Power socket o Tapo Large porcelain patio o Porcelain paths oExternal mounted lighting to all aspects of property o Seeded rear gardeno Shingle driveway o landscaped front gardeno Close board fencing Garaging o Double garage o Power o Lighting o Roller electric garage doors Services o Air source heat pumpo Independent sewage treatment plant o Mains water Warrantyo6 year Property Consultant Certificate- O A Chapman and Son EPCo Predicted A Agents note: -Grass photoshopped into front imageo Planning for another plot to the left of the property is in for planning
Description
This beautiful barn-style home is nearing completion and offers luxurious living space with a flexible open-plan kitchen, dining, and living room, as well as a pantry, utility room, and formal sitting room. The property features four double bedrooms, including a substantial dressing room and en-suite bathroom, as well as a guest bedroom with en-suite and two further reception rooms. The property also boasts a double garage and a large, 180-foot-by-100-foot rear garden with field views. The developer, Dunning Timber Frames Ltd, has over 25 years of experience in building high-end homes with a focus on craftsmanship and attention to detail. The property features a range of high-end finishes, including quartz worktops, Bosch appliances, and underfloor heating, and has been designed with energy efficiency in mind, with an A rating and features such as an air source heat pump and solar panels.
