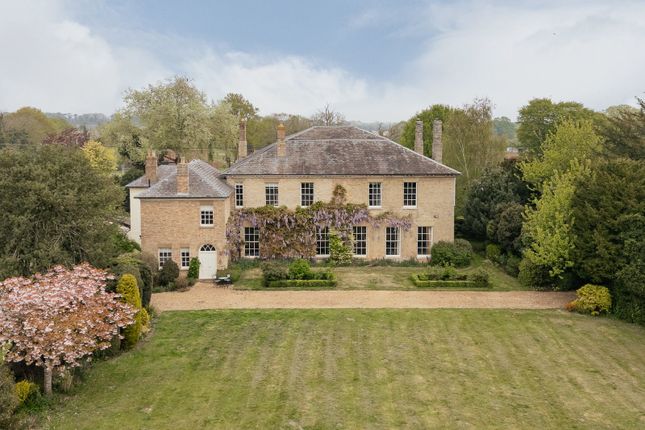
>
6 bed detached house
Shropham, Norfolk NR17
£1,750,000
Shropham, Norfolk NR17
£1,750,000
Our Summary
- Approached through pillared entrances in brick and flint wall via a gravel carriage driveway, a detached brick-built two storey coach house under pantile roof has a large garage, store room, workshop and a large general purpose room, whilst above are four further rooms which has approved planning permission for conversion to a holiday let property, but could potentially provide ancillary annexed accommodation
Description
Shropham House is a stunning Late Georgian and Regency village house that has been meticulously restored and interior designed to provide luxurious family accommodation. The property boasts over 7,000 sq/ft of internal space across two floors, featuring impressive reception rooms, a beautifully designed kitchen, and a spacious master bedroom with en-suite shower room and walk-in dressing room. The property also includes a range of additional features, including a cellar, utility room, and games room, as well as a beautiful courtyard and mature gardens. Outside, there are several useful outbuildings, including a detached coach house with approved planning permission for conversion to a holiday let, and a double garage with store rooms and a sun room. Shropham House is situated in the centre of the Breckland village of Shropham, just off the A11, and is within easy reach of Norwich, Cambridge, and London.
