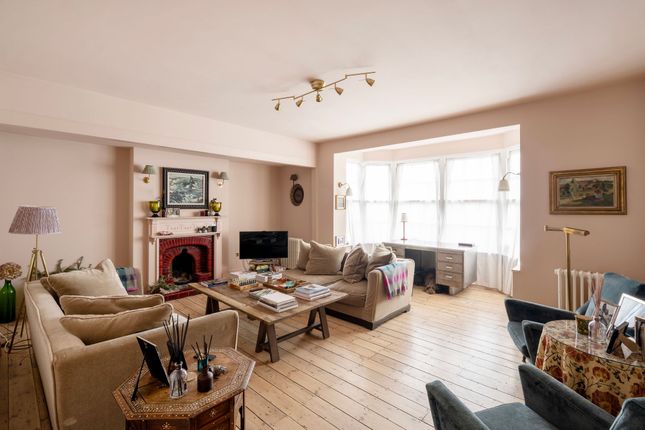
>
4 bedroom semi-detached house for sale
Sidmouth Road, Brondesbury NW2
£2,650,000
Sidmouth Road, Brondesbury NW2
£2,650,000
Our Summary
- The property comes with planning permission for a large home office or self-contained annexe and a substantial loft conversion, offering scope to further extend the living space
- Potential to Extend (STPP)
Description
This stunning semi-detached home in Brondesbury Park boasts nearly 3,600 square feet of luxurious living space across two floors, designed by renowned architects Stiff & Trevillion. The property has been meticulously renovated with high-end fixtures and fittings, creating a truly exceptional family home. The ground floor features a spacious reception room with an original fireplace, a fully extended kitchen and dining space with marble countertops and sliding doors to a west-facing garden, as well as a snug area and second reception room with a wood burner. The first floor offers four generous double bedrooms and three bathrooms, including a principal suite with an en-suite bathroom. The property also benefits from a large front garden, off-street parking, and a garage with access to the house. With planning permission for a home office or annexe and a substantial loft conversion, this rare opportunity to acquire an architecturally refined home in a sought-after location is not to be missed.
