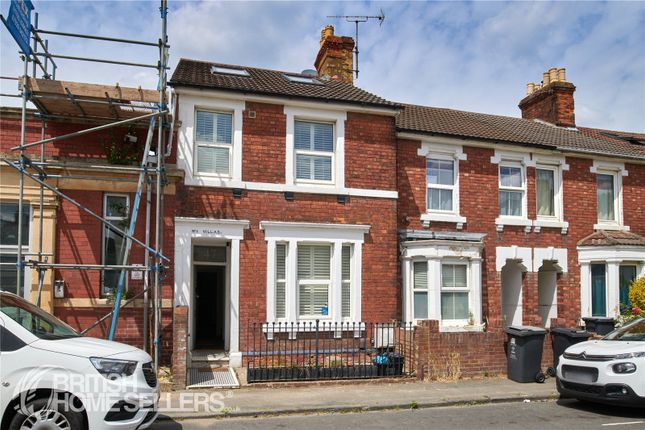
>
4 bedroom terraced house for sale
Radnor Street, Swindon, Wiltshire, SN1
£310,000
Radnor Street, Swindon, Wiltshire, SN1
£310,000
Our Summary
- Key Features:• Warm and welcoming entrance hallway with high ceilings• Two spacious reception rooms with working fireplaces and original features• Bright, well-equipped kitchen leading to a rear lobby and cloakroom• Handy utility/store room and access to the rear courtyard• Four bedrooms across upper floors, including a converted loft room with skyline views• Stylish family bathroom with shower over bath• Separate WC• Basement offering excellent storage or potential for development• Front and rear courtyard gardens• Feature staircase, high ceilings, and working chimneys• Fully double glazed with gas central heating• Freehold • 1,539 Sq Ft • EPC: D • Council Tax Band: BLayout Overview:• Ground Floor: Storm porch, entrance hall, two receptions, kitchen, rear lobby, WC, store room• Basement: Accessed from main floor, ideal for storage or creative use• First Floor: Three bedrooms and modern bathroom• Second Floor: Converted loft bedroom with character and urban viewsLocation Highlights:Ideally positioned between Old Town and the town centre, this home is within walking distance of:• Boutique shops, bars, cafés, and restaurants• Highly rated primary and secondary schools• Swindon Town Centre and McArthurGlen Designer Outlet• Swindon Train Station – direct links to London Paddington in under an hour• Easy access to M4 motorway (Junctions 15 & 16)• Local parks, canal-side walks, and public gardensThis property offers a rare opportunity to enjoy period Victorian charm with the comfort of modern upgrades in a vibrant and well-connected location
- Viewing is highly recommended to fully appreciate the size and potential of this property
Description
This charming 4-bedroom Victorian terraced house is located on the sought-after Radnor Street in Swindon, Wiltshire. The property combines elegant period features with modern updates across four spacious levels, offering generous accommodation, a converted loft, and a basement. The ground floor features a warm and welcoming entrance hallway, two reception rooms with working fireplaces, a bright kitchen, and a rear courtyard. The upper floors boast four bedrooms, including a converted loft room with skyline views, and a stylish family bathroom. The property also benefits from a basement offering excellent storage or potential for development, and front and rear courtyard gardens. With its ideal location between Old Town and the town centre, the property is within walking distance of boutique shops, bars, cafés, and restaurants, as well as highly rated primary and secondary schools. The property is also close to Swindon Train Station, with direct links to London Paddington in under an hour, and easy access to the M4 motorway.
