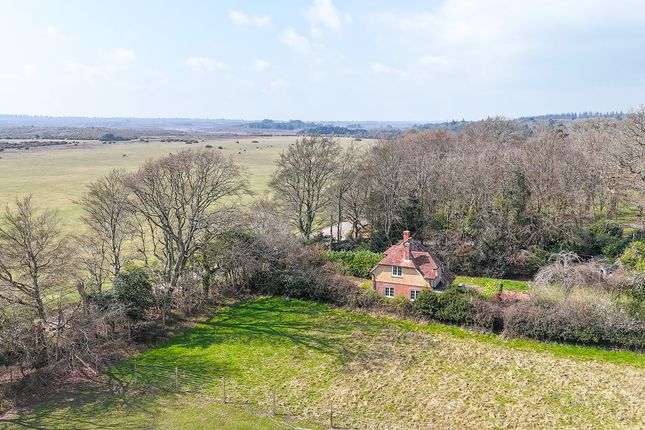
>
Aldridge Hill, Brockenhurst, SO42 3 bed detached house for sale
Aldridge Hill, Brockenhurst SO42
£895,000
Aldridge Hill, Brockenhurst SO42
£895,000
Our Summary
- A unique opportunity to acquire a detached cottage in need of full refurbishment set in one of the most desirable locations on the edge of Brockenhurst with open aspects across the forest at Aldridge Hill
- 6 acres with full planning permission granted for a stunning replacement dwelling and generous outbuildings extending to approximately 212 sqm in total
- An exciting opportunity to acquire this new forest cottage with planning permission granted to build a double fronted detached forest style property with a central oak framed storm porch set under a triple gable roof line with traditional brick elevations if preferred
- Please note that some of the photo’s used are computer generated images for illustration purposes only as part of the planning application
- Please see Planning Permission link below:
- The grounds offer planning permission to accommodate a double detached garage complex measuring circa 11m x 5m with store room or potential home office to replace the current garage
- Excellent Building Plot suitable for development
- Planning Permission Granted for a detached cottage with outbuildings
Description
This unique property is a detached cottage in need of refurbishment, situated in a desirable location on the edge of Brockenhurst with open views across the forest at Aldridge Hill. The property currently has three bedrooms and sits on a double plot of approximately 0.6 acres. Planning permission has been granted to replace the cottage with a stunning new dwelling and additional outbuildings, extending to around 212 square meters. The location is ideal, with the village of Brockenhurst offering a mainline railway station, primary school, and local shops and restaurants. The property is surrounded by picturesque countryside, with the village of Beaulieu and the marina of Bucklers Hard nearby. The new dwelling will feature a central oak framed storm porch, traditional brick elevations, and large expanses of glazing, with three double bedrooms, one en suite, and a family bathroom. The grounds also offer planning permission for a double detached garage complex and a detached studio/garden room.
