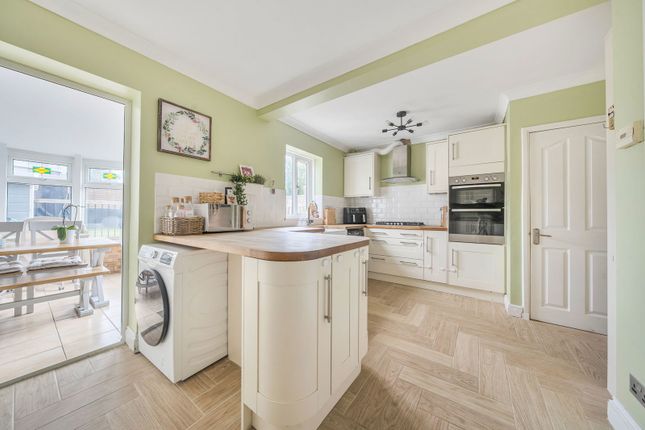
>
Bramley Crescent, Southampton SO19 6 bed semi
Bramley Crescent, Sholing, Southampton, SO19
£375,000
Bramley Crescent, Sholing, Southampton, SO19
£375,000
Our Summary
- A traditional bay-fronted façade is complemented by a generous driveway accommodating two vehicles—with scope to extend if needed
- Bedrooms five and six are separated by a modern shower room, making this the ultimate setup for multigenerational living, older children craving independence, or potential annexe conversion (STP)
- Driveway for two vehicles with potential to expand
Description
This substantial semi-detached home on Bramley Crescent in Sholing, Southampton, boasts a traditional facade and a generous driveway for two vehicles. The rear garden is well-designed, with artificial turf, raised decking, and patio areas creating distinct zones for entertaining, relaxing, or child-friendly play. The property is situated in a suburban area with excellent transport links, local parks, schools, and green spaces. Inside, the home features over three floors of versatile and character-filled living space, including a charming bay-fronted lounge, a beautifully extended kitchen/diner, a sunroom, and a luxurious four-piece bathroom. The loft has been converted into a stunning principal suite with its own en-suite and roll-top bath. With its unique blend of traditional and modern features, this property is a must-see and is sure to attract high demand.
