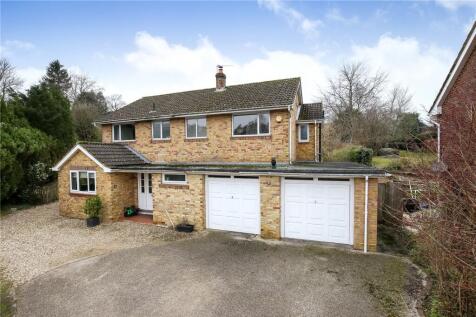
>
Stockers Avenue, Winchester... 5 bed detached house for sale
Stockers Avenue, Winchester, Hampshire, SO22
£1,395,000
Stockers Avenue, Winchester, Hampshire, SO22
£1,395,000
Our Summary
- A staircase to the large loft area that spans the length of the house is hidden behind a door on the landing and this provides great potential for a loft conversion, subject to planning permission, or simply using as it currently is an easily accessible storage space
- Planning permission has been obtained by renowned local architect T2 Architects to build a separate detached dwelling within the grounds of the property and to extend and refurbish the existing dwelling
- Planning Permission for a detached house in the grounds
Description
This impressive detached house is situated in a sought-after location in Winchester, set on a 0.5-acre plot. The property boasts well-proportioned living accommodation with large, bright spaces flooded with natural light. The interior features a spacious entrance hall, a kitchen with fitted units, a dining room with patio doors, and a generous sitting room with a wood burner. The first floor has five bedrooms, including an en-suite shower room, and a family bathroom. The property also has a large loft area with potential for a conversion, subject to planning permission. The exterior features a large driveway, ample parking, and a tiered garden with a patio area. Planning permission has been obtained to build a separate detached dwelling and extend and refurbish the existing property. The property is conveniently located near the city center, with its shops, restaurants, and mainline railway station, and is in the catchment area for good local schools.
