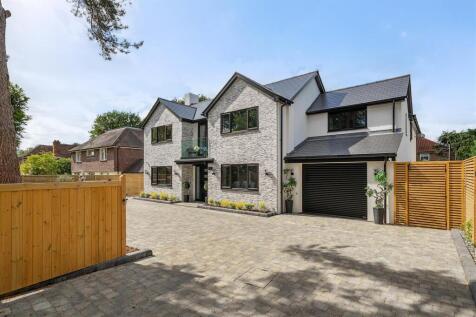
>
Crofton Way, Southampton SO31 4 bed detached house for sale
Crofton Way, Warsash
£1,750,000
Crofton Way, Warsash
£1,750,000
Our Summary
- ² beautifully stylised with a monochrome scheme; Complete renovation works including all plumbing, electrics, windows; Glorious plan kitchen/living area spanning the width of the property to the rear overlooking the gardenCCTV, Smart Home and Sonos sound; Appliances to include 5 ring gas hob with extractor over, 4 self cleaning electric ovens, 2 of which are microwaves ovens, larder fridge and freezer, integral dishwasher and wine cooler, Quooker hot tap with built in filter system; Contemporary glass and wood staircase with a LED lights; Porcelain flooring to Reception Hall, Cloakroom, Gym, live in Kitchen area and all Bathrooms; Media wall with LED lighting to Sitting Room with raised contemporary electric fire; Substantial gym (gym equipment by separate negotiation); Underfloor heating to ground floor; Black contemporary internal doors, door furniture, light switches and sockets Impressive Utility Room with ample cupboards, raised washing machine and tumble dryerSpacious landing with small balcony to front elevation; Four generous bedrooms all with ensuite facilities, with the ability to create a 5th Bedroom if needed; Wardrobe cupboards to bedrooms 1, 2 and 3; Gated entrance with extensive parking; Store with roller shutter to front and adjacent store area approached via a pedestrian gate to the side; Delightful rear gardens with hot tub; Hot and cold taps by the back door for dog washing; Water softener; Garden room is fully insulated and has electrical certification; Unicom hardwired wifi boosters x 3GENERAL INFORMATION:TENURE: Freehold; SERVICES: Mains gas, electricity, water and drainage; LOCAL AUTHORITY: Fareham Borough Council; TAX BAND: GDISTANCES:Warsash village amenities – 0
- Complete renovation project
Description
This exceptional residence, situated in the heart of Warsash, offers luxurious and versatile living accommodation extending to over 3800 square feet. The property has undergone extensive renovation works, featuring a striking monochrome scheme, and boasts a grand open-plan kitchen, dining, and living area that spans the width of the property, with a substantial bank of bifold doors leading to the rear garden. The property also features a gym, study, and five generous bedrooms, including a principal bedroom with a large walk-in dressing room and an impressive ensuite bathroom. The property is surrounded by private gardens with a substantial stone terrace, hot tub, and Garden Room, making it perfect for entertaining and family living. With its prime location, the property is just a short stroll to the foreshores of the River Hamble and is close to local amenities, schools, and transportation links.
