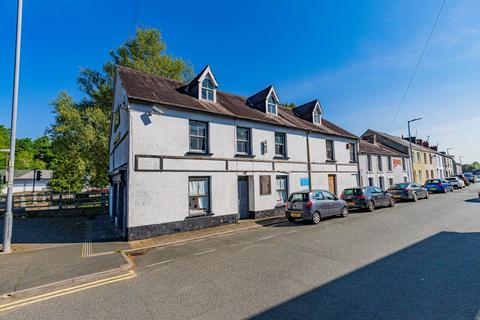
>
Cartlett, Haverfordwest SA61 2 bed semi
Cartlett, Haverfordwest SA61
£166,000
Cartlett, Haverfordwest SA61
£166,000
Our Summary
- FOR SALE BY PUBLIC AUCTION: The auction will take place online on 10th June 2025 at 04:33 PM with registration through our website
- Extensive semi-detached former pub and most recently gift shop and gallery (Fabio) which has been partly re-developed to offer four apartments to the upper floors (two completed) with further potential to the lower floors for commercial or residential use, (subject to consents)
- DescriptionExtensive semi-detached former pub and most recently gift shop and gallery (Fabio) which has been partly re-developed to offer four apartments to the upper floors (two completed) with further potential to the lower floors for commercial or residential use, (subject to consents)
- The building appears to be in generally reasonable order but would benefit from decorative improvement throughout
- Upstairs is split between two main areas - there are two completed one bedroom apartments above the eastern end of the building which are in need of some minor decoration, and above the main building work has only commenced on two further one bed maisonettes
- In our opinion the property could lend itself to further development and partition due to numerous entrances from Cartlett but this would be subject to further planning consent and interested
Description
This extensive semi-detached property, formerly a pub and most recently a gift shop and gallery, is being sold at public auction on June 10, 2025. The property has been partly redeveloped to offer four apartments on the upper floors, with two already completed, while the lower floors have potential for commercial or residential use, subject to consents. The building, located on Cartlett, is on the edge of Haverfordwest town center and near the main train station. While it is in generally reasonable condition, it would benefit from decorative improvement throughout. The property offers flexible accommodation over four floors, including a retail shop/gallery on the ground floor, an office and WC on the lower ground floor, and three rooms and a lobby in the basement. Two completed one-bedroom apartments are located on the upper floors, with further development and partitioning possible, subject to planning consent.
