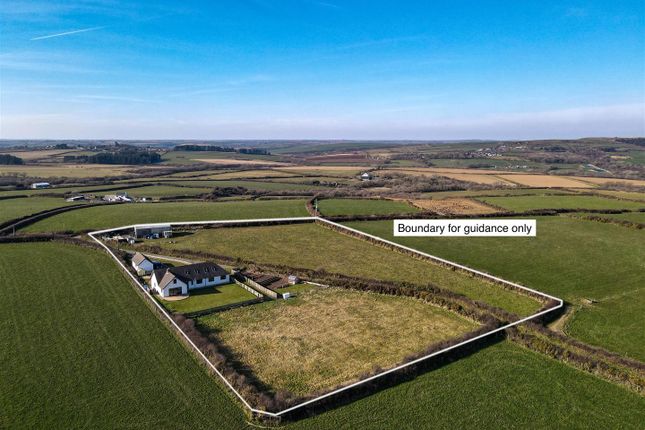
>
Ty Robynne, Simpson Cross SA62 6EL 6 bed detached house for sale
Ty Robynne, Simpson Cross SA62 6EL
£750,000
Ty Robynne, Simpson Cross SA62 6EL
£750,000
Our Summary
- R K Lucas & Son are delighted to offer to the market this substantial detached home set within approximately 3 acres of land and offering flexible accommodation and business use potential
- Internally, the flexible and practical accommodation provides the potential for a large single family dwelling, multigenerational living, or convenient home working space
- This is bolstered by the cavity block built garage/workshop that has the potential for conversion into an annexe, office or business premises (subject to planning consent)
- 5 bowl single drainer sink, 2 x windows to the frontStudy - Fitted carpet, window to the frontOffice - Timber effect flooring, window to the rearWc - Fitted carpet, frosted window to the front, low flush toilet, corner hand basinBathroom - Fitted carpet, frosted window to the rear, corner bath, low flush toilet, bidet, shower in cubicle, hand basin, tiled wallsBedroom 1 - Fitted carpet, window to the rear benefiting from panoramic viewsDressing Room - Fitted carpet, window to the frontEn-Suite - Fitted carpet, frosted window to the front, low flush toilet, bidet, hand basin, shower in cubicle, tiled wallsBedroom 2 - Fitted carpet, 2 x windows to the frontLanding - 2 x Velux windows, fitted carpetBedroom 3 - 2 x Velux windows, fitted carpetBedroom 4 - Velux window, fitted carpetBedroom 5 - Velux window, fitted carpetBedroom 6 - 2 x Velux windows, fitted carpetPlayroom/Studio - Fitted carpet, Velux window, picture window with panoramic viewsGarage - Integral garage with up & over doorDouble Garage/Workshop - Detached cavity block built double garage/workshop with potential for conversion into an annexe, office or business premises (subject to planning)
Description
This substantial detached home is set within approximately 3 acres of land and offers flexible accommodation and business use potential. The property, situated on a quiet lane, boasts exceptional views over the surrounding landscape and is within motoring distance to the county town of Haverfordwest and renowned beaches along the Pembrokeshire coastline. The internal accommodation provides potential for a large single family dwelling, multigenerational living, or convenient home working space, with a cavity block built garage/workshop that could be converted into an annexe, office, or business premises (subject to planning consent). The property also features a south-facing lawned garden, productive vegetable garden, plentiful off-road parking, and approximately 2.6 acres of agricultural land with a large outbuilding and three smaller store sheds.
