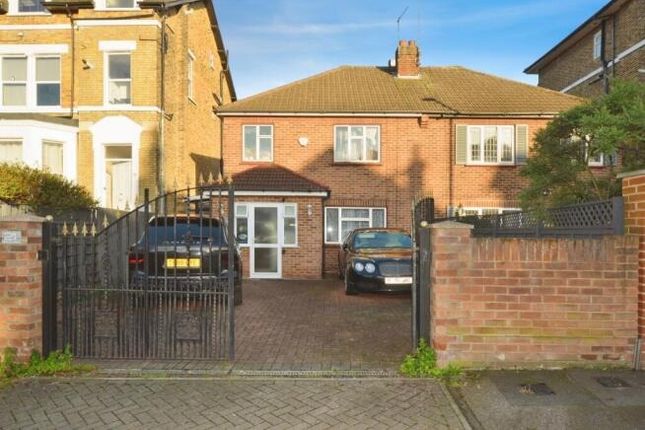
>
Clarendon Rise, London, SE13 6 bed semi
Clarendon Rise, London, SE13
£700,000
Clarendon Rise, London, SE13
£700,000
Our Summary
- With planning permission already granted to expand the rear annexe with two additional bedrooms and a bathroom, this property is a fantastic opportunity for those looking to enhance and personalize their dream home
- The generous garden is a blank canvas, ready for you to design your perfect outdoor retreat
- At the far end, the outbuilding comes with approved planning permission to be transformed into a fully functional annexe, ideal for extended family, guests, or rental potential
- A staircase leads to the loft space, offering the exciting potential to convert it into a luxurious master suite (subject to planning approval)
- This is a fantastic chance to secure a spacious family home with huge potential in a prime location
- Planning Permission for Rear Annexe Expansion
- Potential for Loft Conversion
Description
This rare opportunity presents a generously sized six-bedroom semi-detached home in the heart of Lewisham, offering a unique chance to enhance and personalize the property with existing planning permission to expand the rear annexe. The property boasts a gated driveway providing off-street parking for three cars, a bright porch leading to a spacious hallway, and a large reception room perfect for relaxing and entertaining. The kitchen is fully equipped, and a second reception room can be used as a bedroom or additional living space. The property already features a rear extension with two additional bedrooms and a bathroom, as well as a garden with potential for outdoor design and an outbuilding with approved planning permission to be converted into a functional annexe. The upstairs space includes two double bedrooms, a single bedroom, a separate W/C, and a family bathroom, with the potential to convert the loft space into a luxurious master suite (subject to planning approval).
