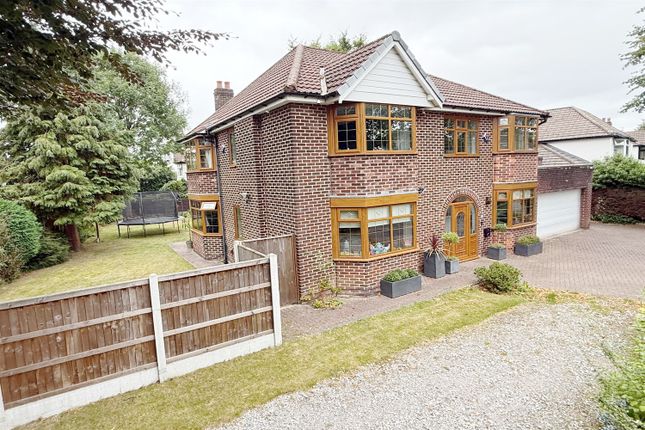
>
4 bedroom detached house for sale
Southdown Crescent, Cheadle Hulme SK8
£865,000
Southdown Crescent, Cheadle Hulme SK8
£865,000
Our Summary
- The property exhibits large amounts of living space with sq/ft advancing to 2300 sq/ft and with previously approved planning permission, the size could easily be further developed with a two storey side extension and a loft conversion
- The double integral garage provides an abundance of storage but equally with the previously approved planning permission (Planning Reference - DC/083283) it is reassuring to know that this could be developed further with a two storey side extension and even an extensive loft conversion which would dramatically reimagine the space on offer
- Excellent Opportunity For Further Development - Previous Planning Application Approved for Two Storey Side Extension & Loft Conversion - Planning Reference - DC/083283
Description
This stunning double-fronted detached family home is situated in a highly desirable location, within walking distance of Cheadle Hulme village and excellent schools. The property boasts a spacious layout, with approximately 2300 sq/ft of living space, and has previously approved planning permission for a two-storey side extension and loft conversion. The home features a grand entrance hallway, four reception rooms, three with bay windows, and a kitchen with adjacent dining room and downstairs shower room. The first floor boasts four impressive double bedrooms and a large family bathroom. The property sits on a large corner plot, with ample parking and a sprawling garden of approximately one-fifth of an acre. With no onward chain and a prime location, this residence offers a perfect blend of tranquility and accessibility, making it a rare find in the sought-after Cheadle Hulme locale.
