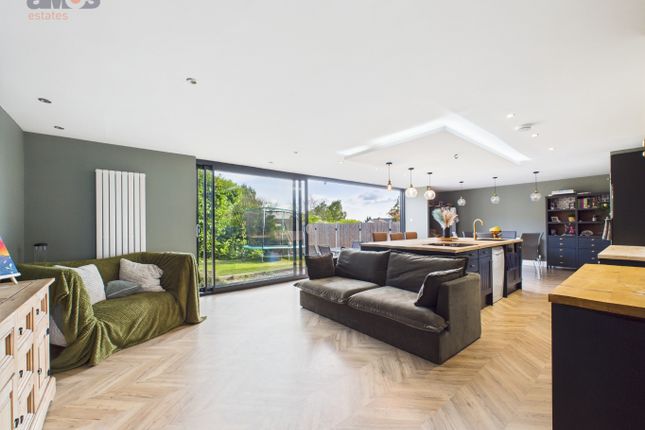
>
5 bedroom detached house for sale
Boyce Green, South Benfleet, Essex SS7
£650,000
Boyce Green, South Benfleet, Essex SS7
£650,000
Our Summary
- Plumbing is already in place for a potential en-suite, and doors have been installed in preparation for a balcony-planning permission for which has previously been granted (now lapsed)
- Bedroom One 14’1 x 9’11 Stunning master suite comprising fitted carpet, upvc double glazed windows to rear with attractive outlook over surrounding area, upvc double glazed french doors to rear in readiness for balcony if so desired (subject to consent, with previous plans passed), radiator, internet point, T
- V point, smooth plastered and vaulted ceiling, door leading to:Walk In Wardrobe 9’9 x 4’11 Smooth plastered ceiling, ample storage, door to:Potential En-Suite 8’11 x 6’8 A blank canvas with potential to create your own bespoke en-suite with plumbing/waste already in place
Description
This impressive, extended four/five bedroom detached residence is situated in a highly sought-after cul-de-sac in South Benfleet. Spanning over 1800 square feet, the property boasts a stunning kitchen/diner/family room, spacious lounge, and ground floor w.c. Upstairs, you'll find four generously sized bedrooms, a contemporary family bathroom, and a walk-in wardrobe to the master. The property also features a versatile ground floor bedroom or study, and plumbing is already in place for a potential en-suite. Outside, there is a recently landscaped south-facing rear garden and off-street parking to the front. The property is located within walking distance to Boyce Hill Golf Course and Benfleet Station, making it ideal for commuters. It is also close to shops and amenities, and is within the catchment areas for both South Benfleet Primary and King John School.
