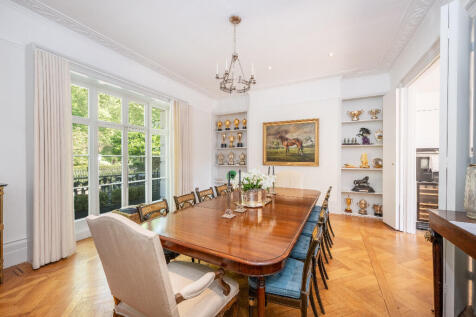
>
6 bedroom semi-detached house for sale
Egerton Crescent, Knightsbridge, London, SW3
£13,600,000
Egerton Crescent, Knightsbridge, London, SW3
£13,600,000
Our Summary
- This extremely elegant Grade II listed family home is arranged over five floors and has been tastefully decorated in neutral tones throughout, making it the ideal blank canvas for a purchaser to invest their own style and tastes
- Planning permission has been granted for some improvements, please discuss with our team for more information
Description
This stunning Grade II listed family home on Egerton Crescent, designed by George Basevi and built by James Bonnin in 1844, is a rare and quintessential freehold property in central London. With its elegant period features, tasteful neutral decor, and planning permission for improvements, this home offers a blank canvas for the buyer to put their own stamp on it. The property boasts a "key house" location with crescent and garden views from all principle rooms, as well as a front balcony and side roof terrace. The ground floor features a welcoming hallway, dining room, and state-of-the-art kitchen leading out to a private patio. The first floor has a triple aspect reception room with period mouldings and access to a balcony and roof terrace. The top floors offer four bedrooms, including a stunning master suite, and three additional bathrooms. The property also has a tranquil low-maintenance garden and private access to the lower ground floor, which could be used as additional guest accommodation or a staff flat. Located in one of London's most iconic garden squares, Egerton Crescent is within walking distance to Sloane Street, Beauchamp Place, and Brompton Cross, as well as excellent transport links to Heathrow, St Pancras International, and the West End.
