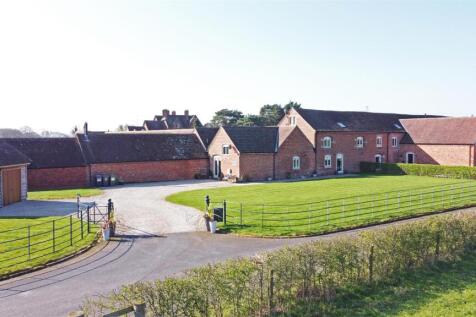
>
Albrightlee Hall Barns, Shrewsbury 4 bed barn conversion for sale
Albrightlee Hall Barns, Shrewsbury
£675,000
Albrightlee Hall Barns, Shrewsbury
£675,000
Our Summary
- Mains water and electricity are connectedHeating is LPG and drainage is via a septic tankKey Features - * Entrance hall with useful storage and turning staircase to a light and spacious landing* Impressive open plan kitchen/dining/family room with windows to two elevations and glazed doors onto the garden, allowing plenty of natural light* Re-fitted kitchen, complete with high quality integrated appliances and island unit* Large living room with vaulted ceiling, fireplace and wood burning stove, as well as glazed doors to the rear* An inner hallway provides access to the separate and very practical utility, additional storage and ground floor shower room* The versatile home cinema room also has a vaulted ceiling and glazed doors to front, which could also be used as an additional bedroom, living room or office if required* On the first floor are two double bedrooms with built in wardrobes, a further generous single bedroom, a well-appointed family bathroom with shower, and an en-suite shower room to the master bedroom* Double glazed windows and LPG gas fired central heating with underfloor heating throughout the ground floor* Attractively landscaped south facing rear garden, paved for easy maintenance, with planted beds, covered seating and timber store* To the front of the property is a large enclosed lawned garden, gated driveway providing plenty of parking, and a detached double garage with storage above and potential for conversion* This stunning barn has been sympathetically converted to a very high standard, while retaining many original and rustic features such as exposed brick walling and beams, solid oak flooring and vaulted ceilings* A very quiet and convenient location set within beautiful countryside, just over a mile outside of Shrewsbury and less than fifteen minutes from the town centre* Sold with no upward chainKitchen/ Dining/ Family Room - about 6
Description
This beautifully presented converted barn of character offers stunning views over the surrounding countryside from its fantastic plot. The property boasts well-proportioned and versatile accommodation, finished to a high standard throughout, while retaining many original features such as exposed brick walling, solid oak flooring, and vaulted ceilings. The impressive open-plan kitchen/dining/family room has windows to two elevations and glazed doors onto the south-facing garden, allowing plenty of natural light. The property also features a spacious living room with a vaulted ceiling, fireplace, and wood burning stove, as well as a practical utility room and shower room on the ground floor. The first floor boasts three bedrooms, including an en-suite shower room to the master bedroom, and a family bathroom. The property also benefits from a detached double garage, extensive gated driveway, and attractive landscaped gardens to the rear and front. Located in a quiet and convenient spot, just over a mile outside of Shrewsbury and less than fifteen minutes from the town centre.
