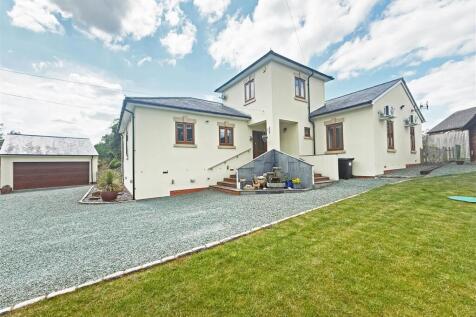
>
Skim Lane, Hookagate, Shrewsbury 4 bed detached house for sale
Skim Lane, Hookagate, Shrewsbury
£775,000
Skim Lane, Hookagate, Shrewsbury
£775,000
Our Summary
- Biodisc drainage systemKey Features - * Light, spacious and thoughtfully designed interior, with all bedrooms and reception rooms having windows to two elevations allowing plenty of natural light* Good sized living room with feature exposed brick fireplace and glazed double doors to the dining area* Well-fitted kitchen/dining room, complete with integrated appliances and a range-style cooker, opening into the orangery which has a roof lantern and double doors onto the garden* There is also a practical utility area with further fitted units and WC* Entrance hall with turning staircase to the first floor, leading through to an inner hallway with velux windows and a large airing cupboard* Fantastic master bedroom with built-in wardrobes, a separate walk-in wardrobe, and en-suite shower room with double length shower* Two further double bedrooms and a well-appointed family bathroom with jacuzzi bath* On the first floor is a versatile hobbies room/study, which could also be used as a fourth bedroom or additional reception room* High quality natural stone porcelain tiled flooring with under floor heating throughout, as well as air conditioning to all bedrooms* The loft has been boarded, insulated and prepped for potential to add further accommodation if required* A south facing decked terrace is accessed via the rear of the property and has purpose-built ramp access for wheelchair users* Landscaped gardens surround the property and comprise areas of lawn, well-stocked beds, specimen plants/shrubs and a woodland adjoining the Rea Brook* The extensive driveway to the front provides parking for multiple vehicles, as well as access to the large detached double garage (8
Description
This stunning detached house occupies a secluded plot adjoining open fields, boasting an exceptional standard of finish throughout. The property features a light and spacious interior with large windows allowing plenty of natural light to flood in. The living room boasts a feature exposed brick fireplace and glazed double doors leading to the dining area, while the well-fitted kitchen/dining room features integrated appliances and a range-style cooker. The property also includes a practical utility area, four bedrooms, and three bathrooms, including an en-suite shower room and a family bathroom with a jacuzzi bath. The property's extensive private driveway provides parking for multiple vehicles, and the large detached double garage features an electric door, power, and lighting. The landscaped gardens surround the property, comprising areas of lawn, well-stocked beds, and a woodland adjoining the Rea Brook.
