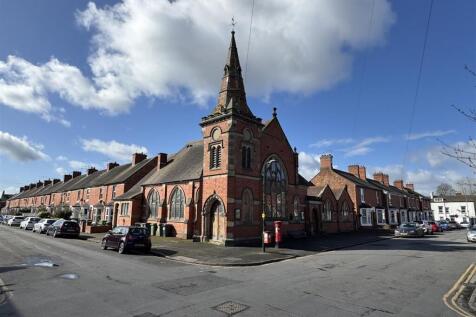
>
Greenfields Street, Shrewsbury House for sale
Greenfields Street, Shrewsbury
£50,000
Greenfields Street, Shrewsbury
£50,000
Our Summary
- *Auction Guide Price £50,000 - £75,000*A characterful and particularly substantial Methodist Chapel boasting approximately 3,800 sq ft of versatile internal accommodation which offers excellent potential for a variety of onwards usages, subject to LA consent, conveniently situated in an extremely popular residential location on the the edge of Shrewsbury
- Description - Halls are favoured with instructions from Shropshire & Marches Methodist Circuit to offer Greenfields Methodist Church for sale by Public Auction
- The Church, which retains numerous interesting original features including internal timber panelling, superb stained glass windows, altar with timber balustrades, pulpit and pipe organ, therefore has huge potential for a variety of alternative usages such as residential flats, a single dwelling, Airbnb, offices, gym, etc (subject to obtaining the necessary LA planning consent)
- Outside - Included in the property is an area of ground to the front and the side of the Church, which might be able to be used for parking, (subject to obtaining the necessary LA planning permission)
- Scope for a variety of onward usages
Description
This unique and substantial Methodist Chapel, known as Greenfields Methodist Church, is being offered for sale by public auction with a guide price of £50,000-£75,000. The property boasts approximately 3,800 sq ft of versatile internal accommodation, featuring original Art Nouveau Gothic architecture, internal timber panelling, stained glass windows, and a pipe organ. The Church has huge potential for alternative uses, subject to obtaining necessary LA planning consent, such as residential flats, a single dwelling, Airbnb, offices, or a gym. Located in a popular residential area of Shrewsbury, the property is within walking distance of local shops and the town center, with easy access to main line railway station. The property has a complex layout, comprising an entrance porch, chapel, vestry, cellars, school room, lobby, WC's, kitchen, meeting room, and reception hall, with very good head height in many rooms, making provision of a second floor possible. The property is being sold with an area of ground to the front and side, which could be used for parking, subject to obtaining necessary consent.
