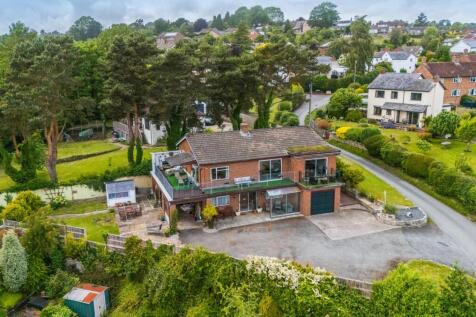
>
Trefonen, nr Oswestry. 3 bed detached house for sale
Trefonen, nr Oswestry.
£425,000
Trefonen, nr Oswestry.
£425,000
Our Summary
- A unique and flexibly arranged detached three bedroom family home providing generously proportioned living accommodation with scope for multi-generational living, alongside generous gardens with far reaching views across the surrounding landscape, enviably situated in a popular village location
- West Haven is a uniquely designed and thoughtfully arranged detached three bedroom family home boasting nearly 1850 sq ft of versatile living accommodation so arranged to offer scope for multi-generational living and truly capitalise on the far-reaching views which surround this popular village, whilst presently comprising, on the ground floor, an Entrance Porch, Reception Hall, Utility Room, Cloakroom, and two Bedrooms (with the Master benefitting from an En-Suite), alongside, to the first floor, a large Reception Room, Kitchen, family Bathroom, Bedroom Three, and secondary Reception Room containing a kitchenette, as well as an external balcony which wraps around the southern and western aspects of the property
- The eastern element of the first floor is, at present, serving as a self-contained annexe and offers potential for multi-generational living, with a Kitchen/Lounge area enjoying a dedicated external access, and containing space for seating/dining alongside a kitchenette, positioned before a patio door which opens onto a balcony exclusive to this aspect of the property, with a door which leads into an adjoining Bedroom
- Scope for multi-generational living
Description
<|start_header_id|>assistant<|end_header_id|>
Here is a summarized version of the property description in a single paragraph:
West Haven is a unique, detached three-bedroom family home in Trefonen, a popular rural village. The property offers versatile living accommodation, with scope for multi-generational living, and far-reaching views across the surrounding countryside. The ground floor features an entrance porch, reception hall, utility room, cloakroom, and two bedrooms, including a master bedroom with en-suite bathroom. The first floor boasts a large reception room, kitchen, family bathroom, and bedroom three, as well as an external balcony wrapping around the southern and western aspects of the property. The property is situated within generous gardens, accessed via a tarmac driveway, with a paved patio area and a storage shed. The village offers a range of amenities, including a convenience store, primary school, and public house, while the nearby market town of Oswestry provides a wider variety of shopping and leisure facilities.
