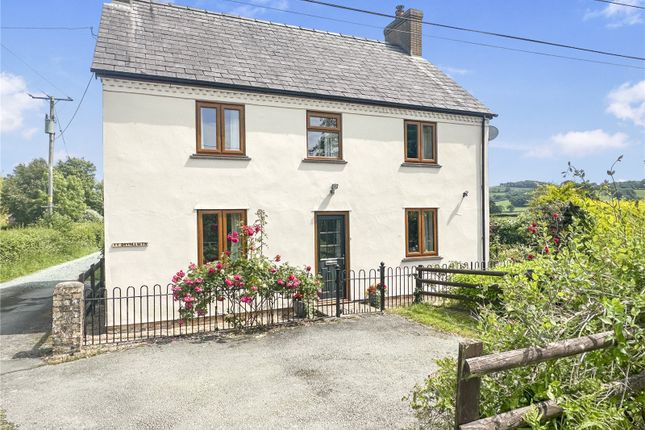
>
Trefeglwys, Caersws, Powys, SY17 3 bed detached house for sale
Trefeglwys, Caersws, Powys, SY17
£350,000
Trefeglwys, Caersws, Powys, SY17
£350,000
Our Summary
- The property is well presented with potential to convert the loft area (subject to the necessary consents etc)
- Ground floorFront Entrance Hall with upvc glazed entrance door, staircase to first floor, laminate flooringDining Room with brick chimney breast, beamed ceilingLiving Room with wood burning stove in feature tiled & timber surround, beamed ceiling, sliding door to gardenKitchen with light oak units comprising larder, base & glazed display wall cupboards, worktop surfaces, inset stainless steel sink unit, recess for electric cooker with extractor over, quarry tiled floor, understairs cupboard, plumbed for washing machine, oil fired central heating boiler, serving hatch to dining room, rear stable doorFirst floorLanding with airing cupboard, access to loft via loft ladder, 2 velux windows (potential to convert into bedroom accommodation subject to receiving the necessary approvals & consents)Rear Bedroom 1 with picture window to views over the garden & surrounding Welsh countrysideFront Bedroom 2 with period grateFront Bedroom 3 with period grate, built in wardrobeBathroom with panelled bath & electric shower over, pedestal wash basin, part tiled wallsSeparate Cloakroom with WCThe property is situated in a level garden plot which has been landscaped by the current owners over the last 30 years and provides a delightful cottage garden which compliments the well presented dwelling
Description
This charming cottage is situated on the edge of the village of Trefeglwys, offering panoramic views of the Welsh countryside from the rear. The property is well-presented and has potential to convert the loft area, subject to necessary approvals. The cottage garden, landscaped by the current owners over the past 30 years, complements the property and features a variety of shrubs, plants, and roses. The interior boasts oil central heating, double glazing, and a range of period features, including brick chimney breasts and beamed ceilings. The ground floor includes a living room with a wood-burning stove, a kitchen with light oak units, and a dining room with a brick chimney breast. The first floor features three bedrooms, a bathroom, and a separate cloakroom. The property also benefits from a garage, workshop, and raised vegetable garden, making it an ideal home for those who appreciate the great outdoors.
