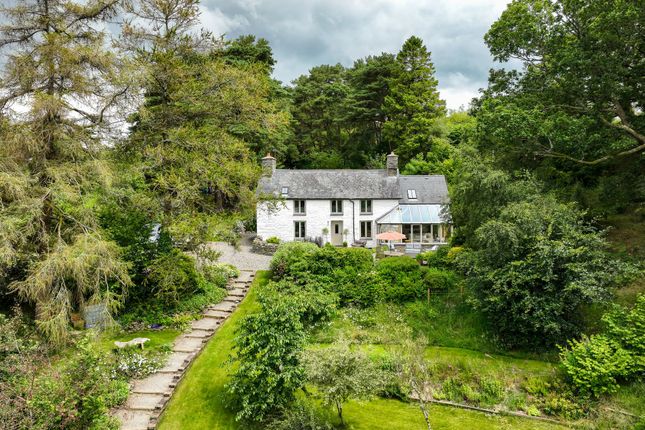
>
Fforest, Tregaron, SY25 5 bed detached house for sale
Fforest, Tregaron SY25
£765,000
Fforest, Tregaron SY25
£765,000
Our Summary
- Detached Barn Conversion: A fully converted 2-bedroom outbuilding, offering potential as an annexe or holiday let (subject to necessary planning permissions)
- Additional Outbuilding: A large detached stone barn currently utilised as a studio/workshop, with lapsed planning permission for conversion into additional accommodation
- Occupying an elevated position with sublime views over the Teifi valley, the property offers spacious and well-presented accommodation with the added benefit of a detached 2-bedroom barn, a fully converted outbuilding, with great potential for use as an annexe or holiday let, subject to any necessary planning permissions
- There is also a large detached stone barn currently used as a studio/workshop which could be developed into additional accommodation and has previously been granted planning permission (lapsed)
- Lots of potential for a studio or workshop space, or as storage
- There is a lapsed planning permission (1996) to convert the barn into a dwelling
- Large stone workshop / outbuilding with conversion potential
Description
This charming property, known as Fforest, is a 3-bedroom farmhouse situated in a secluded location just outside the market town of Tregaron, West Wales. The property boasts a sitting room with a Jotul wood-burning stove, a modern fitted kitchen/breakfast room, utility room, and a vaulted conservatory. The detached barn conversion, which is fully converted into a 2-bedroom outbuilding, offers potential as an annexe or holiday let, subject to necessary planning permissions. The property is surrounded by approximately 4 acres of gardens, woodland, meadow, and orchard, creating a haven for wildlife. With no immediate neighbors, Fforest offers complete privacy while being just a mile from the town. The property is approached via a rough farm track, and a four-wheel-drive vehicle is preferable for daily access. The interior highlights include a triple-aspect living room with original beam ceiling, solid wooden flooring, and a feature fireplace, as well as a modern refitted kitchen with base-level units, central seating area, dishwasher, and space for an electric range cooker. The property also features a detached stone barn currently used as a studio/workshop, which could be developed into additional accommodation and has previously been granted planning permission.
