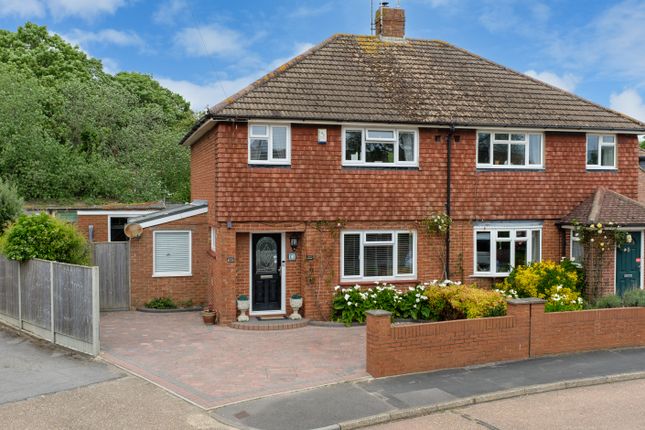
>
Nutbourne Road, Portsmouth PO6 3 bed semi
Nutbourne Road, Portsmouth PO6
£420,000
Nutbourne Road, Portsmouth PO6
£420,000
Our Summary
- The property comes with full planning permission for a loft conversation coupled with an opportunity to develop the garage creating a further living space
- 21m) Double glazed windows with blinds to both the front and side elevations, laminate flooring, radiator, double glazed door door with cat flap leading to the rear garden FIRST FLOOR LANDING Open landing with access to the loft which has full planning permission to convert into a master suite, carpet, doors leading to: BEDROOM ONE 13' 9" x 11' 2" (4
- AGENTS NOTES: SCOPE TO DEVELOPInternet/broadband - Water - Southern & Portsmouth Water suppliesUtility - Gas and Electric via British GasFlood risk - please refer to: These particulars do not form part of any offer or contract
- PLANNING PERMISSION FOR A LOFT CONVERSION
- Planning permission for A loft conversion
- Planning permission for a loft conversion
Description
This extended family home is located in a sought-after area, within walking distance of local shops, eateries, and amenities. The property boasts full planning permission for a loft conversion and the opportunity to develop the garage into a further living space. The property features three bedrooms, a family bathroom, reception room with a log burner, extended kitchen/family room, snug, private courtyard, front and rear gardens, off-road parking, and a garage. The interior boasts a range of features, including wooden flooring, double glazing, and modern appliances. The property also benefits from a private courtyard, fully enclosed garden with a patio and decked area, and a garage with potential for development.
