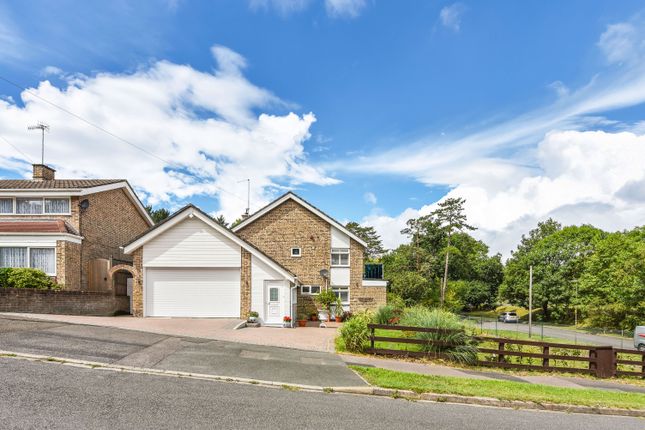
>
Hurstville Drive, Waterlooville PO7 3 bed detached house for sale
Hurstville Drive, Waterlooville PO7
£525,000
Hurstville Drive, Waterlooville PO7
£525,000
Our Summary
- A mature side garden enhances the outdoor space with established planting while an additional plot of land presents an exciting opportunity for development, subject to the relevant planning permissions
- 6m) With internal access via the inner lobby and three steps down, this large vaulted garage offers excellent potential to be converted into a stunning additional room within the existing footprint, subject to permitted development rights FIRST FLOOR MASTER BEDROOM 14' 1" x 12' 9" (4
- A gate opens to a generous patio space, offering a blank canvas ready for green-fingered buyers to make their mark
- Subject to planning permission, it could be developed to accommodate a home office, gym, salon, or other bespoke use
Description
This impressive property boasts a generous block-paved driveway, a double garage, and a charming brick archway leading to the rear garden. The exterior is enhanced by mature side gardens, an additional plot of land for potential development, and contemporary up-and-down wall lights. Inside, the property features an inviting entrance hall with exposed brickwork, a stylish tiled floor, and a split-level stairwell leading to the first floor. The open-plan reception area flows seamlessly into the main reception room, which boasts large windows and a bright, welcoming atmosphere. The kitchen is beautifully appointed with a range of units, granite work surfaces, and integrated appliances. The property also features three bedrooms, including a master bedroom with an en-suite bathroom and a balcony, and a family bathroom with a walk-in shower and separate bath. The rear/side garden is raised and finished with astro turf, surrounded by charming picket-style fencing, and offers steps down to the first section of the garden.
