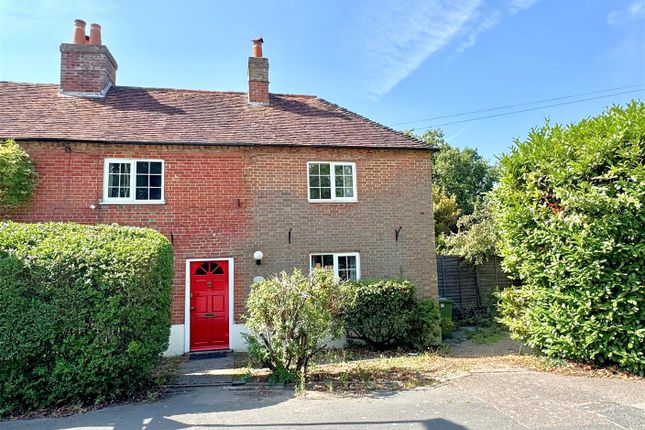
>
4 bedroom semi-detached house for sale
Segensworth Road, Titchfield Park, Fareham PO15
£335,000
Segensworth Road, Titchfield Park, Fareham PO15
£335,000
Our Summary
- Character four bedroom semi detached home In need of modernisationSat on an enviable plot providing front, side & rear gardens 21'10ft Dual aspect living room with brick surround fireplace & double doors opening out into the conservatory Kitchen with built in fridge/freezer & space for additional appliancesAdditional reception room with built in storage cupboard & stairs to the first floorConservatory with double doors opening out to the garden & built in storage Utility room providing additional storage, sink & space for further appliances Downstairs cloakroomFour bedrooms to the first floor with three being of a double size and one benefitting from built in storageMain bathroom comprising three piece suite Rear/side garden majority laid to lawn with brick outbuildingIn our opinion we feel that the garden offers a great degree of privacy with mature shrubberyFront garden laid to shingle providing parking for vehiclesAdditional Information - Property construction - Traditional brick buildElectricity supply - MainsWater supply - MainsSewerage - MainsHeating - Gas central heatingBroadband - There is currently no broadband connected to the property Please check here for potential broadband speeds - The current seller informs us that they have mobile signal and are no current black spots
Description
This charming four-bedroom semi-detached character home sits on an enviable corner plot, offering front, side, and rear gardens. The property features a 21'10ft dual-aspect living room with a brick surround fireplace and double doors leading to the conservatory. The kitchen has built-in appliances and space for additional ones, while an additional reception room boasts built-in storage and stairs to the first floor. The conservatory opens out to the garden, providing a lovely outdoor space. The property also features a utility room with additional storage, sink, and space for appliances, as well as a downstairs cloakroom. The first floor has four bedrooms, including three doubles and one with built-in storage, and a main bathroom with a three-piece suite. The rear/side garden is mostly laid to lawn with a brick outbuilding, offering a high degree of privacy with mature shrubbery. The front garden is laid to shingle, providing parking for vehicles.
