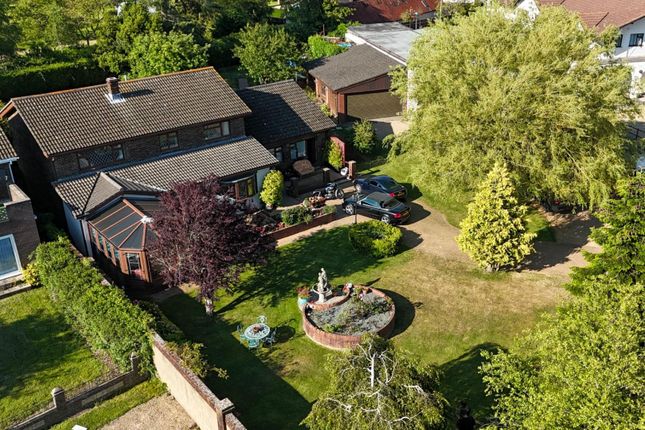
>
6 bedroom detached house for sale
- WITH SELF CONTAINED ANNEX - Ashey, Ryde
£795,000
- WITH SELF CONTAINED ANNEX - Ashey, Ryde
£795,000
Our Summary
- Situated in a peaceful semi-rural location within a secluded plot, this substantial four-bedroom family home boasts ample living accommodation as well as a two-bedroom self-contained annexe and outbuildings offering plenty of potential
- Built in 1973 by the current owners, this well-maintained home offers flexible living spaces, four double bedrooms, and potential for modernisation
- Additional features include a long driveway, ample parking, and a separate double garage with a two-storey workshop, offering further potential
- There are also exciting opportunity to reconfigure the property and outbuildings with the potential…To run a small business from home: Tulfes has a 2 story workshop with B2 industrial use planning permission, perfect for a cottage industry, an Artisan or a new fledgling business, and the sizable garage adjoining the workshop would give ample storage for products
- This would of course be subject to planning permission and building regulations
- As a further development opportunity: The overall plot at Tulfes is sizable - it's possible that the workshop and garage could be separated and converted into another residential dwelling, splitting the site into two residential houses
- Again, this would be subject to planning permission and building regulations
- 21M) - A double garage with electric roller doors, power, and lighting, plus a two-storey workshop with a mezzanine level, which could offer a huge amount of further potential, subject to any necessary permissions
- Tulfes is a substantial property, set in a quiet semi-rural location, offering a generous and versatile family home ready for a new owner to appreciate its charm, excellent location and potential
- Further potential for development of outbuildings
Description
This substantial four-bedroom family home is situated in a peaceful semi-rural location, surrounded by landscaped gardens and the sounds of a heritage steam train. The property boasts ample living accommodation, including a spacious entrance hall, generous living area, dining room, snug, kitchen, and separate utility room. The first floor features a large landing, four double bedrooms, and a family bathroom. The property also includes a two-bedroom self-contained annexe, ideal for multi-generational living, and a log-style cabin with a hot tub, perfect for outdoor living or a private workspace. The property has a long driveway, ample parking, and a separate double garage with a two-storey workshop, offering further potential. The property offers a unique opportunity to reconfigure the property and outbuildings, making it perfect for running a small business from home, generating a passive income stream, or developing the plot into another residential dwelling. With scenic walking and cycling routes nearby, convenient access to Ryde High Street, and excellent transport links, this property offers the perfect balance of country living and lifestyle.
