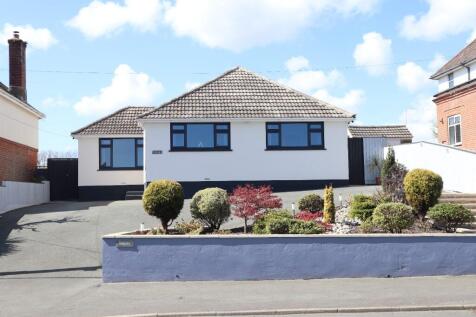
>
4 bedroom detached bungalow for sale
Morton Road, PO36
£499,950
Morton Road, PO36
£499,950
Our Summary
- ACCOMMODATION Steps up from the driveway to front door into: ENTRANCE HALL: With meter cupboard, radiator and access to loft via a ladder which is fully boarded and insulated throughout (which has potential to be utilised even further if required) with double doors through to: LIVING AREA: Overall measurement 25'1 x 20'3 Maximum L-Shape (See Plan) Lounge Area: 10'3 x 8'11 with radiator, a natural light tube and open to: Dining Area: 16'2 x 10'3 with window to side and rear and open to: KITCHEN: 16'2 x 10'1 fitted with a high quality range of wall and base cupboard units with worktop space over, additional central island which has a built in wine fridge and breakfast bar with additional floor base units, two built in NEFF ovens one with a slide and hide door and the other is a combination oven, grill and microwave with warming drawer underneath
Description
This unique four-bedroom detached bungalow is a rare find, boasting exceptional modernization and extension throughout. The property features a spacious open-plan living area, a well-fitted kitchen with central island, and a luxurious bathroom. The bungalow has four good-sized double bedrooms, including an en-suite, and is set in beautifully landscaped gardens with easy maintenance. The property enjoys elevated views of the downs to the front and open fields to the rear. With a large driveway accommodating up to six vehicles, this property is perfect for those seeking a spacious and stylish home with plenty of outdoor space. The location is ideal, just a short distance from Sandown's shops, beach, and amenities, with many coastal and country walks nearby. The property's exceptional presentation and flexibility in layout make it an ideal choice for buyers seeking a unique and comfortable home.
