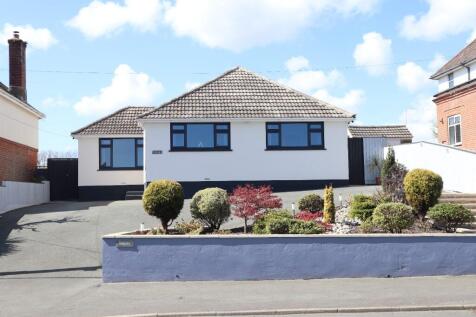
>
4 bedroom detached bungalow for sale
Morton Road, PO36
£520,000
Morton Road, PO36
£520,000
Our Summary
- ACCOMMODATION Steps up from the driveway to front door into: ENTRANCE HALL: With meter cupboard, radiator and access to loft via a ladder which is fully boarded and insulated throughout (which has potential to be utilised even further if required) with double doors through to: LIVING AREA: Overall measurement 25'1 x 20'3 Maximum L-Shape (See Plan) Lounge Area: 10'3 x 8'11 with radiator, a natural light tube and open to: Dining Area: 16'2 x 10'3 with window to side and rear and open to: KITCHEN: 16'2 x 10'1 fitted with a high quality range of wall and base cupboard units with worktop space over, additional central island which has a built in wine fridge and breakfast bar with additional floor base units, two built in NEFF ovens one with a slide and hide door and the other is a combination oven, grill and microwave with warming drawer underneath
Description
This four-bedroom detached bungalow has been modernized and extended to an exceptionally high standard, boasting well-fitted kitchen and bathroom fitments. The property is situated in a prime location, just a short distance from Sandown's town center, beach, and local amenities. It enjoys elevated views of the downs to the front and open fields to the rear. The spacious interior features a large open-plan living area, flowing into the beautifully landscaped garden, perfect for entertaining. The property also boasts a large driveway for up to six vehicles, and the garden features a summer house, covered seating areas, and a large lawn. With its unique blend of modern amenities and charming character, this property is a rare find and is sure to impress.
