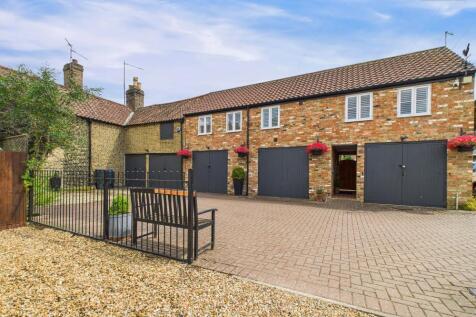
>
4 bedroom detached house for sale
Wisbech Road, Thorney, Peterborough
£460,000
Wisbech Road, Thorney, Peterborough
£460,000
Our Summary
- Charming Village Cottage with Style, Character & Development Potential
- This beautifully presented village cottage effortlessly combines period charm with contemporary living, offering a spacious and versatile layout with the added benefit of a two-storey barn, ideal for further development (subject to planning permission)
- A significant highlight is the adjacent two-storey barn, offering exciting potential for conversion into an annexe or second dwelling (subject to the necessary consents)
- 68 (16'11" x 15'4") - Epc - C - 78/87Tenure - Freehold - Important Legal Information - Construction: StandardAccessibility / Adaptations: NoneBuilding safety: NoKnown planning considerations: NoneFlooded in the last 5 years: NoSources of flooding: n/aFlood defences: NoCoastal erosion: NoOn a coalfield: NoImpacted by the effect of other mining activity: NoConservation area: YesLease restrictions: NoListed building: NoPermitted development: NoHoliday home rental: NoRestrictive covenant: NoBusiness from property NOT allowed: NoProperty subletting: NoTree preservation order: NoOther: NoRight of way public: YesRight of way private: YesRegistered easements: NoShared driveway: YesThird party loft access: NoThird party drain access: NoOther: NoParking: Garage x 4, Off Streeet ParkingSolar Panels: NoWater: MainsElectricity: Mains SupplySewerage: MainsHeating: Gas MainsInternet connection: Fixed WirelessInternet Speed: up to 80MbpsMobile Coverage: EE - Great, O2 - Excellent, Three - Great, Vodafone - Great
- Conversion Potential Subject To Planning Permission
Description
Nestled in the charming village of Thorney, Peterborough, this detached house offers a unique and spacious family home. Originally two cottages, the property has been thoughtfully combined to retain its character while providing modern comforts. The home features a welcoming dining/snug area, a stylish high-gloss kitchen, and a versatile layout. The ground floor includes a bright entrance hall, a cloakroom/utility area, and a flexible bedroom or study. The first floor boasts a beautifully appointed living room, a luxury family bathroom, and a double bedroom with a vaulted ceiling and bespoke fitted wardrobes. The second floor offers two further bedrooms, including a generous double with an en-suite shower room. The property also features a private, south-east facing courtyard patio, two garages, and ample off-road parking. A significant highlight is the adjacent two-storey barn, offering exciting potential for conversion into an annexe or second dwelling, subject to the necessary consents.
