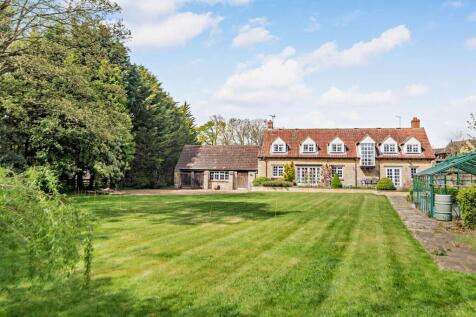
>
5 bedroom detached house for sale
Polebrook, Near Oundle
£1,100,000
Polebrook, Near Oundle
£1,100,000
Our Summary
- A superb family home with versatile accommodation, a range of outbuildings and a delightful garden, including a building plot with Outline Planning Permission for an additional detached dwelling
- This could be converted to additional accommodation (stp) and integrated with the main house
- The PlotOutline Planning Permission has been granted, under reference NE/24/00121/OUT, for the construction of a detached, 1 ½ storey dwelling, with garage, at the end of the garden, with access passing the house to the south
Description
This charming family home, formerly part of the Polebrook Manor estate, offers versatile accommodation and a delightful garden with a building plot for an additional detached dwelling. The property, converted from traditional barns in the 1970s, boasts a clever layout that maximizes the building's orientation and enjoys views over the garden. The main living areas include a living room with an open fire, a snug with an open fire, and a formal dining room with access to a south-facing courtyard. The kitchen is well-equipped and offers a breakfast bar, while the utility room provides additional space for appliances. The first floor features four further bedrooms, including a large master bedroom with an ensuite bathroom and dual aspect views. The property also includes a range of outbuildings, including a four-bay cart shed with garaging, a workshop, and a gardener's WC, as well as a stone barn with approximately 600 sq ft of floor area that could be converted to additional accommodation. The rear garden is a delightful space with a paved terrace, lawn, kitchen garden, and greenhouse. Outline Planning Permission has been granted for the construction of an additional detached dwelling on the plot, making this a unique opportunity for families or investors.
