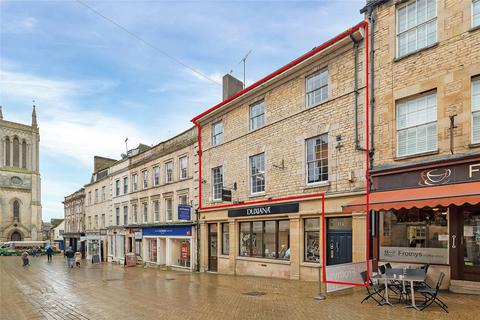
>
Stamford, Ironmonger Street 3 bed terraced house for sale
Stamford, Ironmonger Street
£555,000
Stamford, Ironmonger Street
£555,000
Our Summary
- DESCRIPTIONCURRENT FLOORPLAN - FIRST FLOORPositioned in the heart of Stamford, this characterful property offers a wealth of potential
- Currently an office building, planning permissions have been granted for it to be transformed into a stunning townhouse, or continue to serve as a versatile commercial space
- With Georgian-style elegance, period features, and an enviable location, this is a unique refurbishment opportunity
- Overlooking the roof terrace, the current office kitchen includes fitted cabinetry and offers a practical layout with scope for modernisation
- With its blend of period character and adaptable spaces, 11A Ironmonger Street is ripe for refurbishment
- Whether reimagined as a luxurious private residence or a polished commercial property, it offers unmatched potential in a central Stamford location
- Positioned in the heart of Stamford, this characterful property offers a wealth of potential
- Statutory AuthoritySouth Kesteven District CouncilCouncil TaxBusiness RatesTenure999 Year LeaseholdViewingThe property may only be inspected by prior arrangement through King West, [use Contact Agent Button]Planning Permission:Planning permission approved 03/04/2024 under planning reference S24/0572
- Outdoor roof terrace offering excellent potential
- Planning permission granted for a three-bedroom residential dwelling
Description
This characterful property in the heart of Stamford, Lincolnshire, offers a unique refurbishment opportunity. Currently an office building, it has planning permission to be transformed into a stunning townhouse or continue as a versatile commercial space. With Georgian-style elegance and period features, it boasts a prime location on Ironmonger Street, a picturesque cobbled street in the historic town center. The property features a charming first-floor entrance hall with two reception rooms, a WC, storage cupboards, and a rare roof terrace. The proposed plans for the first floor include two elegantly proportioned reception rooms, a spacious breakfast kitchen, and a beautifully designed patio. The second floor features a range of offices, a kitchen, and additional storage, with Jack-and-Jill-style access between two of the offices. With its enviable location, stunning architecture, and potential for renovation, this property is an exceptional opportunity for both residential and commercial use.
