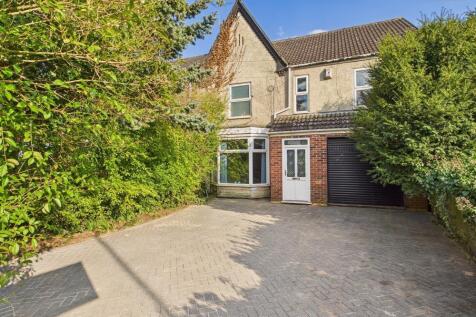
>
4 bedroom end of terrace house for sale
Eastfield Road, Peterborough
£350,000
Eastfield Road, Peterborough
£350,000
Our Summary
- ** Guide Price £350,000-£375,000 **This unique four-bedroom period home, located in central Peterborough, offers a rare opportunity for those seeking space, character, and potential
- The home is offered to the market with no forward chain and requires light refurbishment, making it an ideal project for investors or those looking to add their own personal touch
- Outside, the expansive rear garden is both long and wide, featuring a patio seating area and a well-maintained lawn—perfect for outdoor living or potential development
- 28 (8'2" x 7'5") - Epc - Awaiting - Tenure - Freehold - Important Legal Information - Construction: StandardAccessibility / Adaptations: NoneBuilding safety: NoKnown planning considerations: NoneFlooded in the last 5 years: NoSources of flooding: n/aFlood defences: NoCoastal erosion: NoOn a coalfield: NoImpacted by the effect of other mining activity: NoConservation area: NoLease restrictions: NoListed building: NoPermitted development: NoHoliday home rental: NoRestrictive covenant: NoBusiness from property: NoProperty subletting: NoTree preservation order: NoOther: NoRight of way public: NoRight of way private: NoRegistered easements: NoShared driveway: NoThird party loft access: NoThird party drain access: NoOther: NoParking: Single Garage, Driveway Private, Off Street ParkingSolar Panels: NoWater: MainsElectricity: Mains SupplySewerage: MainsHeating: Gas MainsInternet connection: CableInternet Speed: up to 1800MbpsMobile Coverage: EE - Excellent, O2 - Great, Three - Excellent, Vodafone - Great
- Ideal Investment Opportunity Or Perfect Long Term Family Home
- Offered To Market With No Forward Chain, In Need Of Light Refurbishment
Description
This unique four-bedroom period home in central Peterborough offers a rare opportunity for those seeking space, character, and potential. With 2,752 sq. ft. of living space, the property boasts an impressive open-plan layout, perfect for both family living and entertaining. The home features a wealth of original features, including exposed brick walls, bespoke staircase, and vaulted ceilings. The kitchen and dining area is a generous space with matching units, sleek worktops, and a central island. The first floor has three generously sized bedrooms, including one with a vaulted ceiling and garden views, as well as a spacious master suite with a dressing area and en-suite bathroom. A further staircase leads to a converted loft with a fourth bedroom and additional storage. The expansive rear garden is ideal for outdoor living or potential development, and the front of the property has a block-paved driveway with space for at least two vehicles and an integral garage. With its prime location near local schools, Central Park, and Peterborough University, this home is perfectly suited for families or investors seeking a high-potential property in a desirable area.
