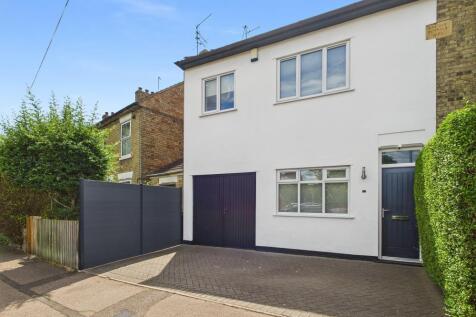
>
4 bedroom semi-detached house for sale
Granville Street, Peterborough
£425,000
Granville Street, Peterborough
£425,000
Our Summary
- 54 (7'5" x 28'0") - Epc - C - 73/80Tenure - Freehold - Important Legal Information - Construction: StandardAccessibility / Adaptations: NoneBuilding safety: NoKnown planning considerations: NoneFlooded in the last 5 years: NoSources of flooding: n/aFlood defences: NoCoastal erosion: NoOn a coalfield: NoImpacted by the effect of other mining activity: NoConservation area: NoLease restrictions: NoListed building: NoPermitted development: NoHoliday home rental: NoRestrictive covenant: NoBusiness from property NOT allowed: NoProperty subletting: NoTree preservation order: NoOther: NoRight of way public: NoRight of way private: NoRegistered easements: NoShared driveway: NoThird party loft access: NoThird party drain access: NoOther: NoParking: Garage, Driveway Private, Off Street ParkingSolar Panels: NoWater: MainsElectricity: Mains SupplySewerage: MainsHeating: Gas MainsInternet connection: Cable, FttpInternet Speed: up to 1800MbpsMobile Coverage: EE - Excellent, O2 - Excellent, Three - Excellent, Vodafone - Excellent
Description
This heavily extended semi-detached house is located on the picturesque Granville Street in Central Peterborough, overlooking The Kings School grounds. The property offers a spacious and modern layout, spread across three floors, providing ample living space suitable for family living. The ground floor features two reception rooms, an open-plan kitchen and dining room, and a utility room and WC. The first floor has three well-sized bedrooms, one with an en-suite bathroom, and a family bathroom. The second floor boasts a master bedroom with a large en-suite bathroom. The property also has a garage and off-street parking. With a total approximate area of 147.2 m², this home offers a combination of stylish living spaces and practical features, ideal for a modern family looking for space, convenience, and comfort in a desirable location.
