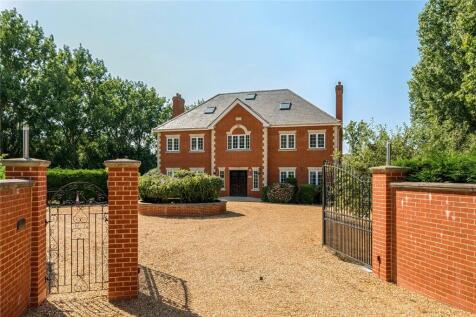
>
Main Road, Deeping St. Nicholas... 7 bed detached house for sale
Main Road, Deeping St. Nicholas, Spalding, Lincolnshire, PE11
£1,095,000
Main Road, Deeping St. Nicholas, Spalding, Lincolnshire, PE11
£1,095,000
Our Summary
- The house features seven bedrooms, five bathrooms and five reception rooms, alongside a large open-plan kitchen/dining room, utility and an integral double garage with boiler room and store—the latter offering potential for annexe conversion (subject to planning)
- 6-acre paddock offering a variety of lifestyle or development opportunities, subject to the necessary consents
- Within the HomeThe house features seven bedrooms, five bathrooms and five reception rooms, alongside a large open-plan kitchen/dining room, utility and an integral double garage with boiler room and store, the latter, offering potential for annexe conversion (subject to planning)
- 66 acre paddock offering a variety of lifestyle or development opportunities, subject to the necessary consents, available by separate negotiation
- The integral double garage, with electric doors, houses the boiler room and external store, and has been designed with the future in mind—offering annexe potential if desired (STPP)
- A cleverly designed Jack and Jill en suite allows for the potential of separate ‘his and Hers’ bathrooms or can be adapted to serve Bedroom Five independently
- 66 acre parcel of land with huge potential for further development, subject to planning
- With the potential to shape the grounds to your lifestyle—be it leisure, equestrian, or further development—this is a home of enduring flexibility and appeal
- 5 acres with potential for a development plot, equestrian facilities or large garden
Description
Landmark House is a stunning family home of over 6110 square feet, situated on a beautiful 1.86-acre plot with an additional 4.66 acres available by separate negotiation. The property boasts a blend of traditional brick architecture and modern design, with a contemporary interior that maximizes light and space. The versatile layout features seven bedrooms, five bathrooms, and five reception rooms, including a large open-plan kitchen/dining room and a utility room. The property also includes an integral double garage with boiler room and store, offering potential for an annexe conversion (subject to planning). The house is surrounded by wraparound gardens and a further paddock, providing a variety of lifestyle or development opportunities. With its elegant design scheme, generous bedrooms, and impressive en-suite bathrooms, Landmark House is an exceptional family home that offers the perfect blend of comfort, space, and style.
