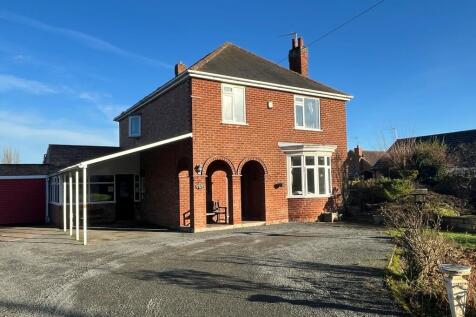
>
4 bedroom detached house for sale
High Street, Gosberton
£349,950
High Street, Gosberton
£349,950
Our Summary
- Offers scope for updating
- SPECIAL NOTE In the Agents opinion the property offers great scope for extension or potentially additional building either on the garden area to the western side or potentially on the front garden subject to Planning Consent and Building Regulations
Description
This charming individual detached property, dating back to circa 1925, boasts generous-sized gardens, ample parking, and a double garage. Situated in a central village location, the property offers a spacious 4-bedroomed accommodation with scope for updating. The property features a pillared open storm porch and attractive part-lead glazed front entrance door, leading to a reception hall with understairs store cupboard. The ground floor comprises a sitting room with curved bay window, dining room with coal effect gas fire, and a ground-floor bedroom with en-suite shower room. The kitchen is well-equipped with a range of units, and a pantry and conservatory provide additional storage and living space. The first-floor landing offers access to three further bedrooms, including a dual-aspect bedroom with built-in double wardrobe, and a bathroom with a three-piece suite. The property's exterior features a large lawned front garden, extensive stocked borders, raised fishpond, and a tarmacadam driveway leading to a parking area and turning bay. The attached double garage and lean-to car port provide ample parking and storage. With its central village location, generous-sized plot, and scope for extension or additional building, this property presents a unique opportunity for potential buyers.
