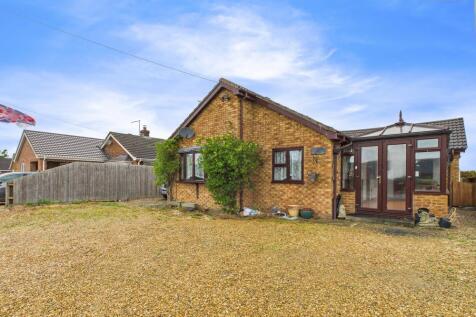
>
5 bedroom detached house for sale
Highstock Lane, Gedney Hill, Spalding
£480,000
Highstock Lane, Gedney Hill, Spalding
£480,000
Our Summary
- Nestled in the charming semi-rural village of Gedney Hill, Spalding, this impressive detached bungalow on Highstock Lane offers a unique blend of space, comfort, and potential
- The dwelling has its own boiler serving the central heating, and a separate WC and an adjacent room used as a utility area offering tremendous potential for conversion
- This property truly embodies versatility and potential, making it essential to view in order to fully appreciate all that it has to offer
- 26 (4'11" x 7'4") - Epc - G - 17/58Tenure - Freehold - Important Legal Information - Construction: StandardAccessibility / Adaptations: Lateral Living, Lift Access, Other Accessibility FeaturesBuilding safety: NoKnown planning considerations: NoneFlooded in the last 5 years: NoSources of flooding: n/aFlood defences: NoCoastal erosion: NoOn a coalfield: NoImpacted by the effect of other mining activity: NoConservation area: NoLease restrictions: NoListed building: NoPermitted development: NoHoliday home rental: NoRestrictive covenant: NoBusiness from property NOT allowed: NoProperty subletting: NoTree preservation order: NoOther: NoRight of way public: NoRight of way private: NoRegistered easements: NoShared driveway: YesThird party loft access: NoThird party drain access: NoOther: NoParking: Driveway PrivateSolar Panels: NoWater: MainsElectricity: Mains SupplySewerage: Septic TankHeating: Lpg, OilInternet connection: Fixed WirelessInternet Speed: up to 60MbpsMobile Coverage: TBC
Description
Nestled in the charming semi-rural village of Gedney Hill, this impressive detached bungalow on Highstock Lane offers a unique blend of space, comfort, and potential. The property is set on a generous plot, featuring a separate detached dwelling that currently houses a full-size snooker table, a utility area, and a cloakroom, presenting an excellent opportunity for an annexe or guest accommodation. The principal dwelling has been thoughtfully extended to provide a welcoming entrance hall that leads into a bright conservatory at the front, flowing seamlessly into a well-appointed kitchen and dining area. The home boasts five bedrooms, including a master suite with a four-piece bathroom, and a separate wet room and spacious living room at the front. The extensive garden space at the rear offers a tranquil retreat, while the gravel frontage provides ample parking for multiple vehicles. The property also features a separate detached dwelling currently used as a games room, with its own boiler serving the central heating and a separate WC and utility area, offering tremendous potential for conversion. With its unique blend of space, comfort, and potential, this bungalow is a remarkable find in a delightful location.
