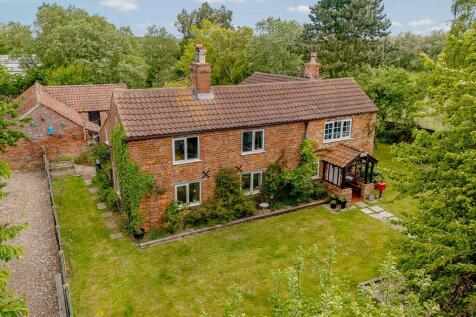
>
Wedland Lane, Skegness PE24 3 bed detached house for sale
Wedland Lane, Thorpe St Peter, Skegness, Lincolnshire, PE24
£435,000
Wedland Lane, Thorpe St Peter, Skegness, Lincolnshire, PE24
£435,000
Our Summary
- The property boasts an impressive range of outbuildings, including a 39-foot workshop, a secondary workspace, and three storage rooms, providing outstanding potential for business use, hobbies, or future conversion (subject to permission)
- 75-acre plot – offering space and privacy• Thoughtfully refurbished by the current owners• Stunning situation with beautiful countryside views• Seamless blend of period charm and modern features• Characterful details include original latch doors, feature fireplaces and exposed beams• Charming gabled porch• Expansive 23ft living room with a multi-fuel burner• Multiple reception rooms • Bright and airy interiors with excellent light in the main living spaces• Flexible layout – great for family living• Impressive 25ft kitchen• Premium appliances including a Belling double range cooker, 7-burner hob and beech worktops • Flagstone tiles in the kitchen and utility room• Spacious utility room with ample space for white goods and storage• Loft space above the kitchen – with potential for conversion (subject to planning permission)• Study and snug provide additional living spaces• Generous first-floor landing• Three comfortable double bedrooms, all with picturesque garden views• Traditional bathroom with bath and overhead shower• Additional shower room• Extensive gardens• Mature trees, flower beds and plants • Multiple seating areas – ideal for relaxing and entertaining• Built-in BBQ, greenhouse and large natural pond• Private field – with plenty of scope for landscaping • Substantial outbuildings include a large workshop and three stores• Outstanding potential for further extension (subject to planning permission)LocationThorpe St Peter is a quiet, friendly village located around 6 miles southwest of Skegness and 19 miles northeast of Boston
- There’s a loft space above the kitchen, which could also be converted into additional living space, subject to planning permission
- ”“The outbuildings offer huge potential – for immediate use or for conversion into a single-story annexe or living space
- The workshop has handy shelving and benches, so it’s a very practical space for DIY or business use
- ”“There’s a great deal of scope to put your own mark on the garden
- The field could be developed further – either as an extended part of the garden or for other recreational uses
- Outstanding potential for further extension (subject to planning permission)
- Private field – with plenty of scope for landscaping
Description
Tucked away in the peaceful village of Thorpe St Peter, The Sycamores is a beautifully presented home that combines character, comfort, and space. This exceptional three-bedroom property has been thoughtfully extended and upgraded over time, offering a versatile layout perfect for modern family living. The property boasts a bright, welcoming living room that flows into a spacious conservatory and a stunning kitchen. Outside, the private, landscaped grounds feature formal gardens, an expansive lawn, and a large private field. The property also has an impressive range of outbuildings, including a 39-foot workshop, a secondary workspace, and three storage rooms, providing outstanding potential for business use, hobbies, or future conversion. With its peaceful village setting, beautiful countryside views, and easy access to nearby towns, this is a rare opportunity to own a unique, characterful home in a sought-after rural setting.
